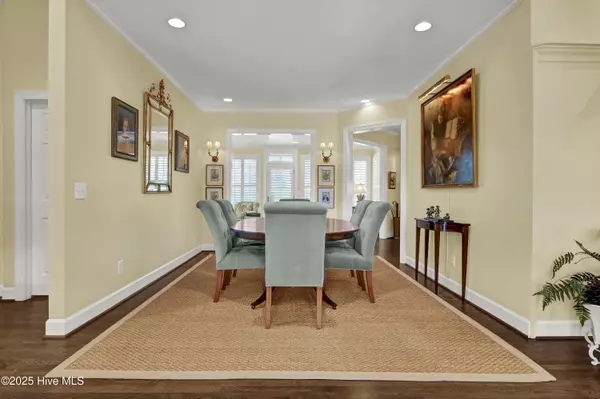
4 Beds
3 Baths
2,600 SqFt
4 Beds
3 Baths
2,600 SqFt
Key Details
Property Type Single Family Home
Sub Type Single Family Residence
Listing Status Pending
Purchase Type For Sale
Square Footage 2,600 sqft
Price per Sqft $519
Subdivision Landfall
MLS Listing ID 100535586
Style Wood Frame
Bedrooms 4
Full Baths 3
HOA Fees $4,160
HOA Y/N Yes
Year Built 1995
Annual Tax Amount $5,980
Lot Size 7,449 Sqft
Acres 0.17
Lot Dimensions 65x131x79x104
Property Sub-Type Single Family Residence
Source Hive MLS
Property Description
Step inside to discover a welcoming layout that includes a formal dining room, a cozy reading nook, and a designer kitchen complete with an induction cooktop, breakfast bar, and stylish finishes. The living room boasts a natural gas fireplace and offers a peekaboo water view, creating a warm and inviting atmosphere. Unwind in the sun-drenched family room, ideal for morning coffee or afternoon reading, or enjoy the blue stone outdoor patio and walkway with views of the golf course—just a short walk to the newly renovated Pete Dye course and clubhouse. The primary suite features a generous walk-in closet and a luxurious walk-in shower, offering a true retreat. Recent Updates Include:
• Grand Manor Roof with curtain finish - Installed 6/2014
• Exterior impact painting - Completed 4/2019
• AT&T Fiber Optic Internet - Installed 11/2024
• Carolina Fireplace Gas Logs - Installed 5/2016
• Hurricane resistant garage doors
• Irrigation
• Up lighting in front yard
FULL GOLF MEMBERSHIP MAY CONVEY. see remarks. Professional pictures and measurement being taken next week.
Location
State NC
County New Hanover
Community Landfall
Zoning R20
Direction Pembroke Jones to Landfall Drive to Bay Gull Court (cul-de-sac before The Dye Club)
Location Details Mainland
Rooms
Primary Bedroom Level Primary Living Area
Interior
Interior Features Master Downstairs, Walk-in Closet(s), Entrance Foyer, Bookcases, Kitchen Island, Walk-in Shower
Heating Gas Pack, Natural Gas
Cooling Other
Flooring Tile, Wood, See Remarks
Fireplaces Type Gas Log
Fireplace Yes
Appliance Electric Oven, Electric Cooktop, Built-In Microwave, Washer, Refrigerator, Dryer, Disposal, Dishwasher
Exterior
Exterior Feature Irrigation System
Parking Features Garage Faces Front, Garage Door Opener, Lighted, Paved
Garage Spaces 2.0
Utilities Available Natural Gas Connected, Sewer Connected, Water Connected
Amenities Available Basketball Court, Comm Garden, Gated, Maint - Comm Areas, Maint - Grounds, Maint - Roads, Picnic Area, Playground, Security, Sidewalk, Street Lights, Trail(s)
Roof Type Architectural Shingle
Porch Open, Patio
Building
Story 1
Entry Level One
Sewer Municipal Sewer
Water Municipal Water
Structure Type Irrigation System
New Construction No
Schools
Elementary Schools Wrightsville Beach
Middle Schools Noble
High Schools New Hanover
Others
Tax ID R05711-004-003-000
Acceptable Financing Cash, Conventional
Listing Terms Cash, Conventional

GET MORE INFORMATION

Realtors | Lic# #289408 | 309950






