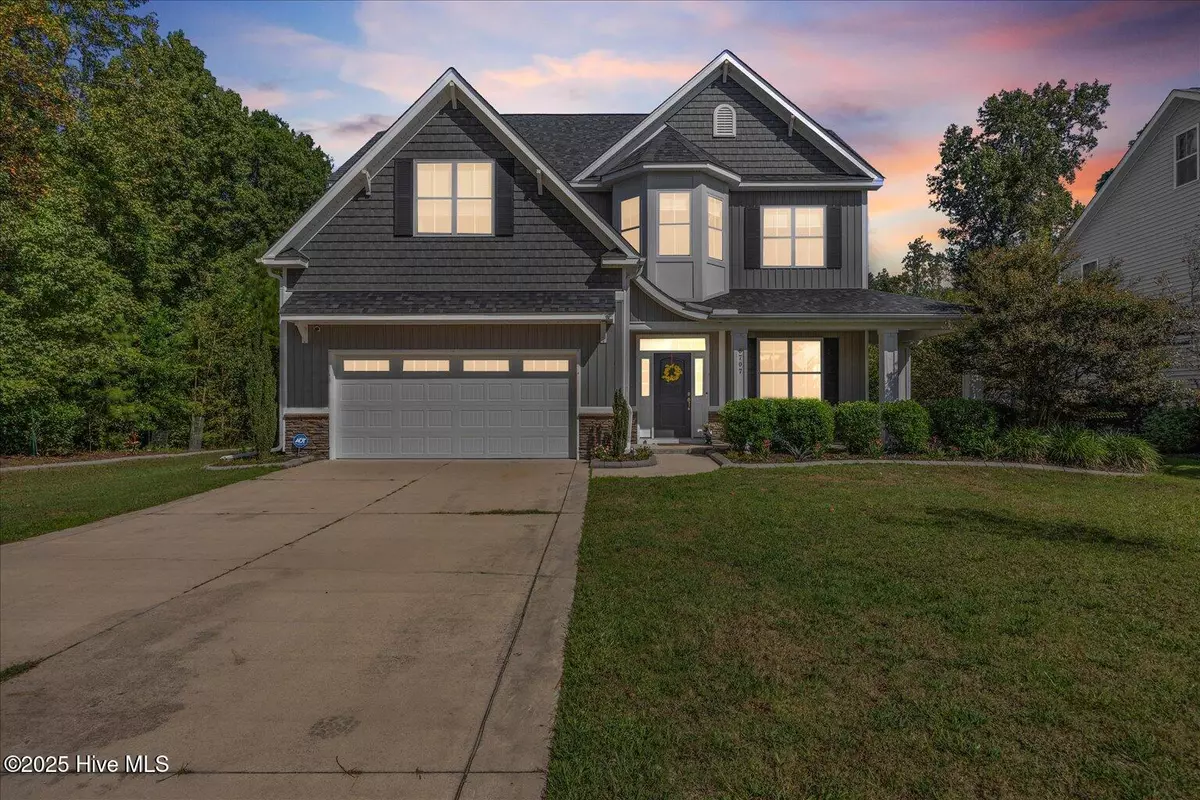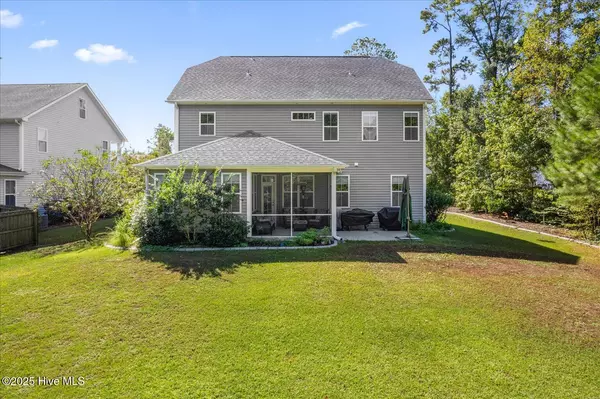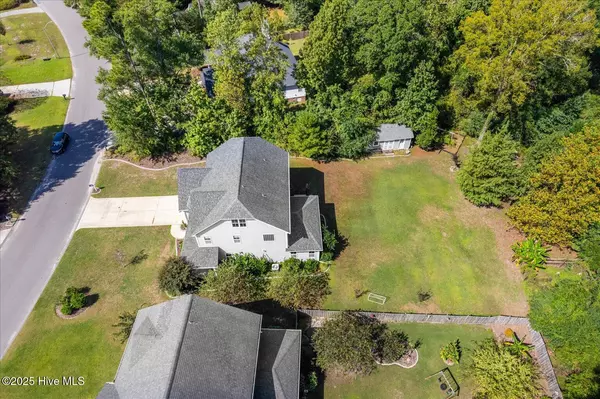
4 Beds
5 Baths
3,429 SqFt
4 Beds
5 Baths
3,429 SqFt
Key Details
Property Type Single Family Home
Sub Type Single Family Residence
Listing Status Active
Purchase Type For Sale
Square Footage 3,429 sqft
Price per Sqft $172
Subdivision Brittany Woods
MLS Listing ID 100534267
Style Wood Frame
Bedrooms 4
Full Baths 4
Half Baths 1
HOA Y/N No
Year Built 2016
Annual Tax Amount $2,097
Lot Size 0.455 Acres
Acres 0.46
Lot Dimensions 89' x 185' x 130' x 184'
Property Sub-Type Single Family Residence
Source Hive MLS
Property Description
The main level features an inviting open floor plan with luxury vinyl plank flooring throughout. Highlights include a formal dining room with wainscoting and a coffered ceiling, a spacious great room with a gas log fireplace, a Florida room filled with natural light and accented by a trey ceiling, and a chef's kitchen with granite countertops and upgraded KitchenAid stainless steel appliances. You'll also find a half bath, extra storage under the stairs, and access to a screened porch and rear patio that are perfect for entertaining.
Upstairs, the primary suite is a true retreat with a sitting area, trey ceiling, walk-in closet, garden tub, and a separate tiled shower. Three additional bedrooms and two full baths provide plenty of space for family and guests.
The third floor offers a large bonus room with its own full bath and walk-in attic access, giving you flexibility for an additional bedroom, office, or recreation space.
Set on a .44-acre lot, this home includes an irrigation system in the front and back yards along with a large storage shed. Best of all, while it is in a newer neighborhood, there is no HOA so you enjoy the location without the fees or restrictions.
Location
State NC
County New Hanover
Community Brittany Woods
Zoning R-15
Direction North on Market Street, left on Gordon Road, right on Harris Road (turns in to Shenandoah), follow to end, right onto Creek Ridge Road, home on left.
Location Details Mainland
Rooms
Other Rooms Shed(s)
Primary Bedroom Level Non Primary Living Area
Interior
Interior Features Walk-in Closet(s), High Ceilings, Solid Surface, Ceiling Fan(s), Pantry
Heating Electric, Heat Pump
Cooling Central Air
Flooring LVT/LVP, Carpet, Tile
Fireplaces Type Gas Log
Fireplace Yes
Appliance Gas Oven, Built-In Microwave, Refrigerator, Disposal, Dishwasher
Exterior
Parking Features Paved
Garage Spaces 2.0
Utilities Available Cable Available, Sewer Connected, Water Connected
Roof Type Shingle
Porch Covered, Patio, Screened
Building
Story 3
Entry Level Three Or More
Foundation Slab
Sewer Municipal Sewer
Water Municipal Water
New Construction No
Schools
Elementary Schools Murrayville
Middle Schools Trask
High Schools Laney
Others
Tax ID R03511-002-004-000
Acceptable Financing Cash, Conventional, FHA, VA Loan
Listing Terms Cash, Conventional, FHA, VA Loan

GET MORE INFORMATION

Realtors | Lic# #289408 | 309950






