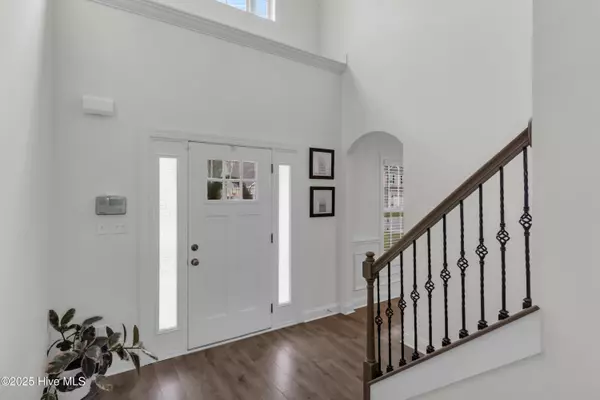
4 Beds
3 Baths
2,288 SqFt
4 Beds
3 Baths
2,288 SqFt
Open House
Fri Nov 21, 10:00am - 12:00pm
Key Details
Property Type Single Family Home
Sub Type Single Family Residence
Listing Status Active
Purchase Type For Sale
Square Footage 2,288 sqft
Price per Sqft $157
Subdivision Stateside
MLS Listing ID 100534208
Style Wood Frame
Bedrooms 4
Full Baths 2
Half Baths 1
HOA Fees $375
HOA Y/N Yes
Year Built 2018
Annual Tax Amount $1,753
Lot Size 10,890 Sqft
Acres 0.25
Lot Dimensions 103 x 125 x 64 x 130
Property Sub-Type Single Family Residence
Source Hive MLS
Property Description
Upstairs, you'll find room for everyone! The owner's suite with a tray ceiling includes an ensuite with a double vanity, soaking tub, a separate shower, and walk-in closet. The 3 additional bedrooms provide ample space and share a bathroom. The owners have added upgrades such as the pull-down attic stairs for extra convenience. Outside, enjoy a fully fenced backyard perfect for pets and play. The covered porch and patio are ideal for hosting gatherings. Impeccably cared for and truly move-in ready, this home blends thoughtful design with easy living. Schedule your showing today and see why it's the perfect place to call home!
Location
State NC
County Onslow
Community Stateside
Zoning R-10
Direction From Gum Branch Road, Turn onto Stateside Blvd., Right on Wood House Drive, Home is on the left.
Location Details Mainland
Rooms
Basement None
Primary Bedroom Level Non Primary Living Area
Interior
Interior Features Walk-in Closet(s), Tray Ceiling(s), Entrance Foyer, Ceiling Fan(s)
Heating Fireplace(s), Electric, Heat Pump
Cooling Central Air
Flooring LVT/LVP, Carpet, Tile
Appliance Washer, Refrigerator, Range, Dryer, Disposal, Dishwasher, Convection Oven
Exterior
Parking Features Garage Faces Side, Concrete, Garage Door Opener
Garage Spaces 2.0
Utilities Available Cable Available, Sewer Connected, Water Connected
Amenities Available Clubhouse, Community Pool, Maint - Grounds
Roof Type Shingle
Porch Covered, Patio, Porch
Building
Story 2
Entry Level Two
Foundation Slab
Sewer County Sewer
Water County Water
New Construction No
Schools
Elementary Schools Stateside
Middle Schools Northwoods Park
High Schools Jacksonville
Others
Tax ID 62a-12
Acceptable Financing Cash, Conventional, FHA, VA Loan
Listing Terms Cash, Conventional, FHA, VA Loan

GET MORE INFORMATION

Realtors | Lic# #289408 | 309950






