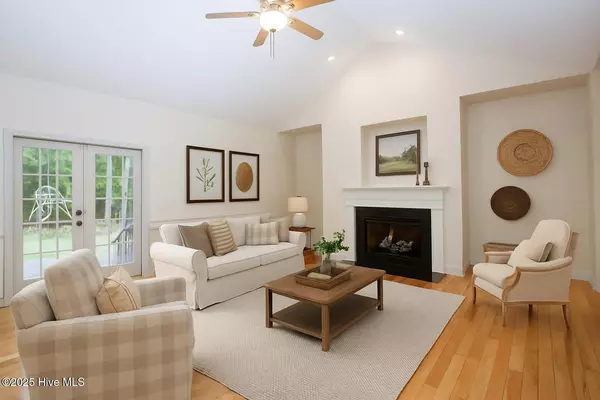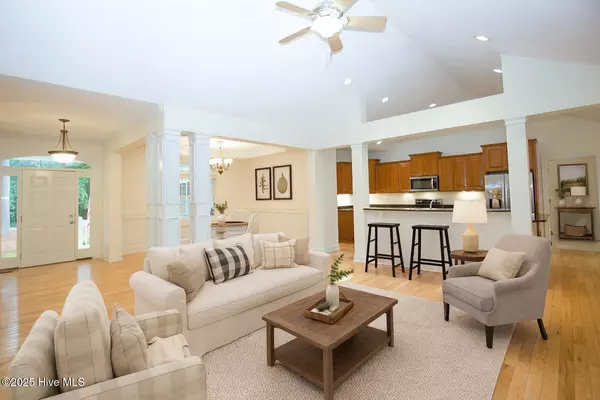
4 Beds
4 Baths
2,900 SqFt
4 Beds
4 Baths
2,900 SqFt
Key Details
Property Type Single Family Home
Sub Type Single Family Residence
Listing Status Active Under Contract
Purchase Type For Sale
Square Footage 2,900 sqft
Price per Sqft $206
Subdivision Royal Woods
MLS Listing ID 100534194
Style Wood Frame
Bedrooms 4
Full Baths 3
Half Baths 1
HOA Y/N No
Year Built 2006
Annual Tax Amount $3,618
Lot Size 0.639 Acres
Acres 0.64
Lot Dimensions 140x200x140x200
Property Sub-Type Single Family Residence
Source Hive MLS
Property Description
Location
State NC
County Moore
Community Royal Woods
Zoning RS
Direction Airport Rd to Niagara Carthage Rd, left onto Princess Gate, left on Whisper Lake Dr, right onto Goldenrod Dr, right onto Indigo Rd, left on Royal Woods Way. Property on the right at the end of the street
Location Details Mainland
Rooms
Basement None
Primary Bedroom Level Primary Living Area
Interior
Interior Features Master Downstairs, Walk-in Closet(s), Vaulted Ceiling(s), Tray Ceiling(s), High Ceilings, Bookcases, Ceiling Fan(s), Pantry
Heating Heat Pump, Electric, Forced Air
Cooling Central Air
Flooring Carpet, Tile, Wood
Fireplaces Type Gas Log
Fireplace Yes
Window Features Thermal Windows
Appliance Electric Oven, Electric Cooktop, Built-In Microwave, Refrigerator, Disposal, Dishwasher
Exterior
Parking Features Garage Faces Side, Concrete, Garage Door Opener, Lighted, Off Street, On Site, Paved
Garage Spaces 2.0
Utilities Available Cable Available, Water Connected
Roof Type Architectural Shingle,Composition
Porch Covered, Deck, Patio, Porch
Building
Lot Description Cul-De-Sac, Corner Lot
Story 1
Entry Level One,One and One Half
Sewer Septic Tank
Water Municipal Water
New Construction No
Schools
Elementary Schools Mcdeeds Creek Elementary
Middle Schools New Century Middle
High Schools Union Pines High
Others
Tax ID 859402576939
Acceptable Financing Cash, Conventional, FHA, VA Loan
Listing Terms Cash, Conventional, FHA, VA Loan
Virtual Tour https://vimeo.com/1123682897?share=copy#t=0

GET MORE INFORMATION

Realtors | Lic# #289408 | 309950






