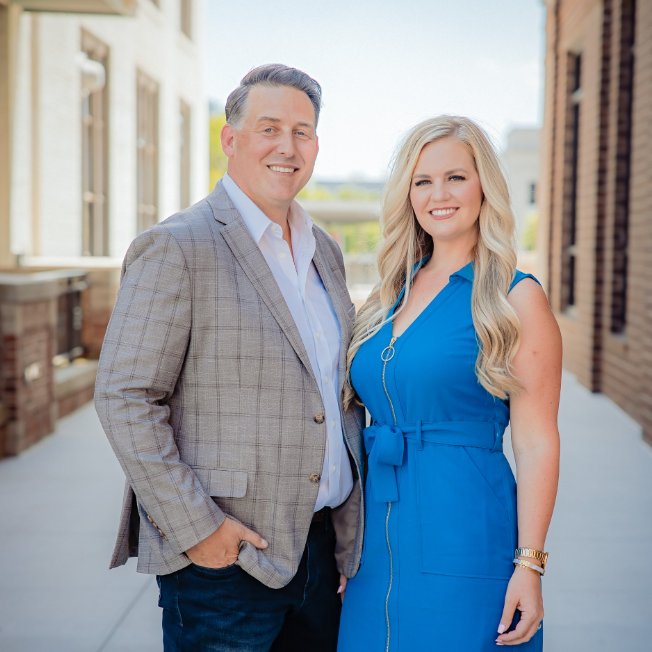
5 Beds
3 Baths
4,023 SqFt
5 Beds
3 Baths
4,023 SqFt
Key Details
Property Type Single Family Home
Sub Type Single Family Residence
Listing Status Active
Purchase Type For Sale
Square Footage 4,023 sqft
Price per Sqft $155
Subdivision Grayleigh
MLS Listing ID 100534089
Style Wood Frame
Bedrooms 5
Full Baths 3
HOA Y/N No
Year Built 1984
Lot Size 0.430 Acres
Acres 0.43
Lot Dimensions 111x164x116x163
Property Sub-Type Single Family Residence
Source Hive MLS
Property Description
The kitchen features stunning granite countertops, a built-in wine fridge, and stainless-steel appliances, flowing into a bright breakfast nook and formal dining area — ideal for entertaining. Hardwood floors and natural light carry throughout the main living areas, including a large bonus room perfect for a home office, gym, or playroom.
Retreat to the expansive sunroom with vaulted ceilings and your very own built-in hot tub — your personal escape for year-round relaxation. Upstairs, you'll find additional flex space, offering even more room to spread out.
An attached 2-car garage, dedicated laundry room, and mature landscaping complete this impressive property.
Located just minutes from East Carolina University, top-rated shopping and restaurants, with easy access to both Raleigh and Atlantic Beach — this home combines space, style, and location.
Location
State NC
County Pitt
Community Grayleigh
Zoning R15S
Direction Turn on Evans from Greenville Blvd, left on Pinewood, right on Queen Annes, home will be on your left!
Location Details Mainland
Rooms
Primary Bedroom Level Primary Living Area
Interior
Interior Features Hot Tub
Heating Electric, Heat Pump
Cooling Central Air, Wall/Window Unit(s)
Exterior
Parking Features Attached, Off Street, On Site
Garage Spaces 2.0
Utilities Available Sewer Connected, Water Connected
Roof Type Shingle
Porch None
Building
Story 2
Entry Level Two
Foundation Brick/Mortar
Sewer Municipal Sewer
Water Municipal Water
New Construction No
Schools
Elementary Schools South Greenville Elementary School
Middle Schools E.B. Aycock Middle School
High Schools J.H. Rose High School
Others
Tax ID 34111
Acceptable Financing Cash, Conventional, FHA, VA Loan
Listing Terms Cash, Conventional, FHA, VA Loan
Virtual Tour https://www.propertypanorama.com/instaview/ncrmls/100534089

GET MORE INFORMATION

Realtors | Lic# #289408 | 309950






