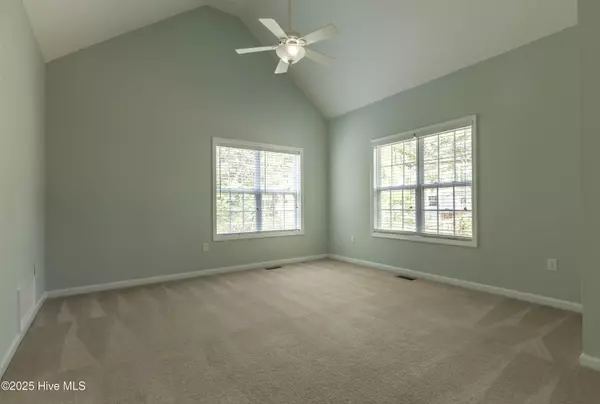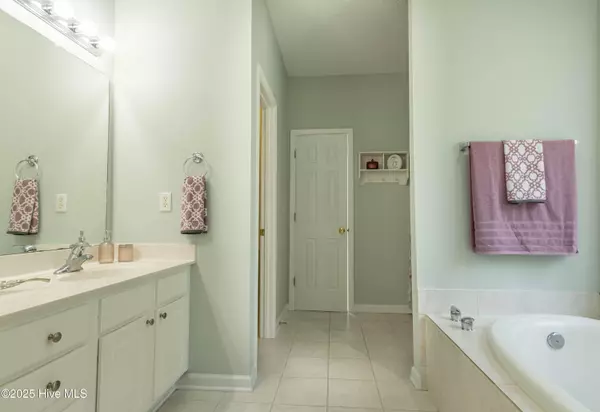
3 Beds
3 Baths
3,041 SqFt
3 Beds
3 Baths
3,041 SqFt
Key Details
Property Type Single Family Home
Sub Type Single Family Residence
Listing Status Active
Purchase Type For Sale
Square Footage 3,041 sqft
Price per Sqft $147
Subdivision Chadwick Shores
MLS Listing ID 100534088
Style Wood Frame
Bedrooms 3
Full Baths 2
Half Baths 1
HOA Fees $500
HOA Y/N Yes
Year Built 2004
Annual Tax Amount $2,282
Lot Size 0.380 Acres
Acres 0.38
Lot Dimensions 100x165
Property Sub-Type Single Family Residence
Source Hive MLS
Property Description
Upstairs, you'll find two generously sized bedrooms, with walk-in closets, plus a large finished room over the garage (FROG) ideal for guests, media, or hobbies, and a convenient laundry room. The third-floor adds even more flexibility—great for a home office, studio, playroom, or retreat.
Enjoy outdoor living on the generous deck overlooking a fully fenced backyard. An attached 2-car garage provides ample storage. Community amenities include a day dock, playground, and picnic area—perfect for coastal living. Ideally located just minutes from the Camp Lejeune Sneads Ferry gate, Stone Bay/MARSOC, and the pristine beaches of Topsail Island. Don't miss your chance to make this beautiful home yours - schedule a showing today.
Location
State NC
County Onslow
Community Chadwick Shores
Zoning R-15
Direction Highway 210 onto Old Folkstone Rd onto Chadwick Acres Rd turn left into Chadwick Shores 2nd right onto Shellbank. House is on the left.
Location Details Mainland
Rooms
Basement None
Primary Bedroom Level Primary Living Area
Interior
Interior Features Master Downstairs, Walk-in Closet(s), Whirlpool, Ceiling Fan(s), Pantry
Heating Heat Pump, Electric
Flooring Carpet, Tile, Wood
Fireplaces Type None
Fireplace No
Appliance Electric Oven, Washer, Refrigerator, Dryer, Dishwasher
Exterior
Exterior Feature None
Parking Features On Site, Paved
Garage Spaces 2.0
Pool None
Utilities Available Cable Available, Water Connected
Amenities Available Waterfront Community, Gated, Maint - Comm Areas, Maint - Roads, Management, Picnic Area, Playground
Waterfront Description Water Access Comm
Roof Type Shingle
Accessibility None
Porch Deck, Porch
Building
Lot Description See Remarks
Story 3
Entry Level Three Or More
Sewer Septic Tank
Water County Water
Structure Type None
New Construction No
Schools
Elementary Schools Dixon
Middle Schools Dixon
High Schools Dixon
Others
Tax ID 773a-98
Acceptable Financing Conventional, FHA, VA Loan
Listing Terms Conventional, FHA, VA Loan

GET MORE INFORMATION

Realtors | Lic# #289408 | 309950






