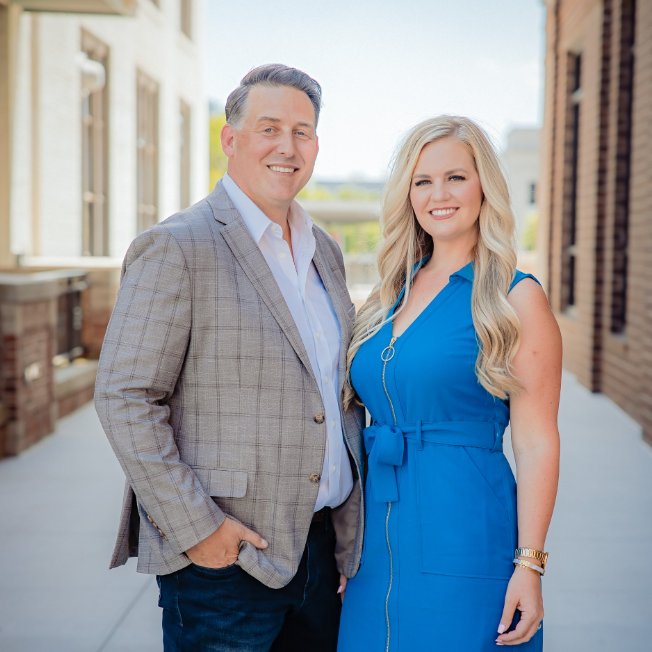
3 Beds
3 Baths
2,872 SqFt
3 Beds
3 Baths
2,872 SqFt
Key Details
Property Type Single Family Home
Sub Type Single Family Residence
Listing Status Active
Purchase Type For Sale
Square Footage 2,872 sqft
Price per Sqft $243
Subdivision Seven Lakes West
MLS Listing ID 100534084
Style Wood Frame
Bedrooms 3
Full Baths 3
HOA Fees $1,947
HOA Y/N Yes
Year Built 2020
Annual Tax Amount $2,461
Lot Size 0.533 Acres
Acres 0.53
Lot Dimensions 115x198x115x200
Property Sub-Type Single Family Residence
Source Hive MLS
Property Description
Location
State NC
County Moore
Community Seven Lakes West
Zoning GC-SL
Direction Enter 7 Lakes West through the main gate at 101 Lakeway Dr, at the stop sign, turn right, take the 2nd left on Owens Circle.
Location Details Mainland
Rooms
Basement None
Primary Bedroom Level Primary Living Area
Interior
Interior Features Master Downstairs, Walk-in Closet(s), Vaulted Ceiling(s), High Ceilings, Entrance Foyer, Solid Surface, Ceiling Fan(s), Pantry, Walk-in Shower
Heating Heat Pump, Electric
Cooling Central Air
Flooring Tile, Wood, See Remarks
Fireplaces Type Gas Log
Fireplace Yes
Window Features Thermal Windows
Appliance Built-In Microwave, See Remarks, Washer, Refrigerator, Range, Dryer, Dishwasher
Exterior
Exterior Feature Irrigation System
Parking Features Garage Faces Side, Concrete, Garage Door Opener, Off Street
Garage Spaces 2.0
Utilities Available Cable Available, Water Connected
Amenities Available Waterfront Community, Basketball Court, Beach Access, Clubhouse, Community Pool, Gated, Maint - Comm Areas, Maint - Roads, Management, Marina, Meeting Room, Park, Party Room, Pickleball, Picnic Area, Playground, RV Parking, RV/Boat Storage, Tennis Court(s), Trail(s)
Waterfront Description Water Access Comm
View Lake, Water
Roof Type Architectural Shingle,Composition
Porch Covered, Patio, Porch
Building
Lot Description Interior Lot
Story 2
Entry Level One and One Half
Sewer Septic Tank
Water County Water
Structure Type Irrigation System
New Construction No
Schools
Elementary Schools West End Elementary
Middle Schools West Pine Middle
High Schools Pinecrest High
Others
Tax ID 00024602
Acceptable Financing Cash, Conventional, FHA, USDA Loan, VA Loan
Listing Terms Cash, Conventional, FHA, USDA Loan, VA Loan
Virtual Tour https://drive.google.com/file/d/1YMHgRu12aX16WI_Rc2ra3wf4gmDlsiS7/view

GET MORE INFORMATION

Realtors | Lic# #289408 | 309950






