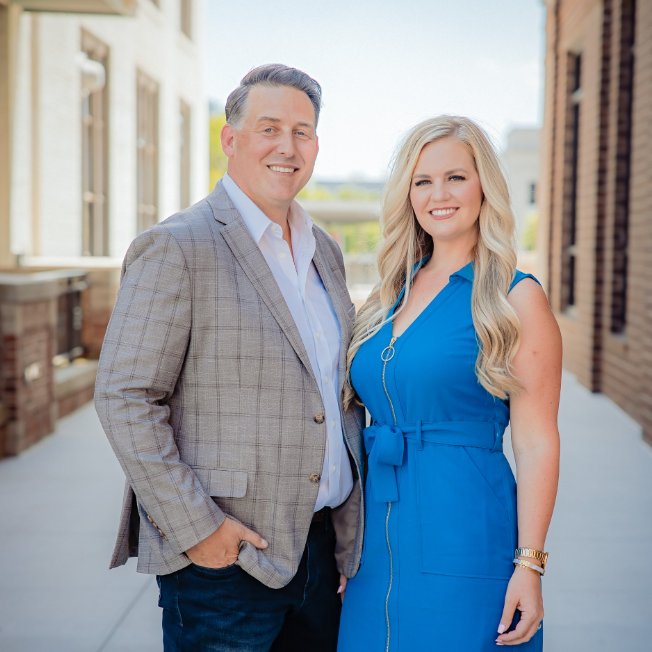
3 Beds
2 Baths
1,816 SqFt
3 Beds
2 Baths
1,816 SqFt
Key Details
Property Type Single Family Home
Sub Type Single Family Residence
Listing Status Active
Purchase Type For Sale
Square Footage 1,816 sqft
Price per Sqft $178
MLS Listing ID 100533979
Style Wood Frame
Bedrooms 3
Full Baths 2
HOA Y/N No
Year Built 2023
Annual Tax Amount $2,190
Lot Size 0.630 Acres
Acres 0.63
Lot Dimensions Irregular
Property Sub-Type Single Family Residence
Source Hive MLS
Property Description
Step inside to discover a cozy living area anchored by a fireplace, ideal for chilly evenings and gathering with loved ones. From there you flow into the dining and kitchen, boasting with ample cabinet and counter space that is perfect for your next football Sunday gathering! The split floor plan is sure to please, with two spacious bedrooms and a full bathroom just off the kitchen. The large primary bedroom features elegant trey ceilings, a large walk in closet and an ensuite bathroom with dual vanity sinks, a shower stall and soaking tub, perfect for relaxing in after those long days. Above the garage you'll find an additional oversized bonus room, giving you all the space you'll need! Outside, you'll appreciate the expansive lot, privacy, and room to roam — yet still enjoy the convenience of nearby schools, shopping, and services just a short drive away. Call to schedule your private showing today!
Location
State NC
County Onslow
Community Other
Zoning RA
Direction From Hwy 17 N towards New Bern. Turn Right onto Deppe Road. Turn Left onto Riggs Road, then turn Right onto Belgrade Swansboro. House will be on the Left.
Location Details Mainland
Rooms
Primary Bedroom Level Primary Living Area
Interior
Interior Features Walk-in Closet(s), Tray Ceiling(s), Ceiling Fan(s)
Heating Electric, Heat Pump
Cooling Zoned
Flooring Carpet, Vinyl
Appliance Electric Oven, Built-In Microwave, Washer, Refrigerator, Dryer, Dishwasher
Exterior
Parking Features On Site, Paved
Garage Spaces 2.0
Utilities Available Water Connected
Roof Type Architectural Shingle
Porch Patio, Porch
Building
Lot Description Front Yard
Story 1
Entry Level One
Foundation Slab
Sewer Septic Tank
New Construction No
Schools
Elementary Schools Silverdale
Middle Schools Hunters Creek
High Schools White Oak
Others
Tax ID 1143-42.2
Acceptable Financing Cash, Conventional, FHA, USDA Loan, VA Loan
Listing Terms Cash, Conventional, FHA, USDA Loan, VA Loan

GET MORE INFORMATION

Realtors | Lic# #289408 | 309950






