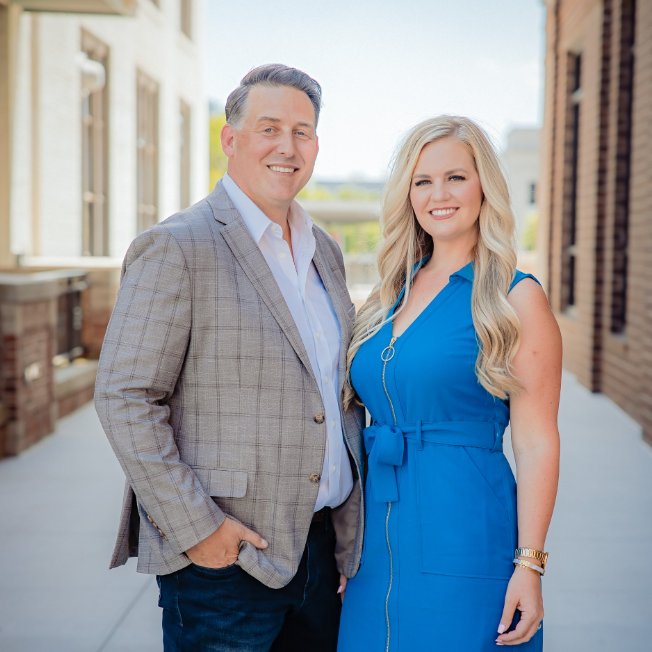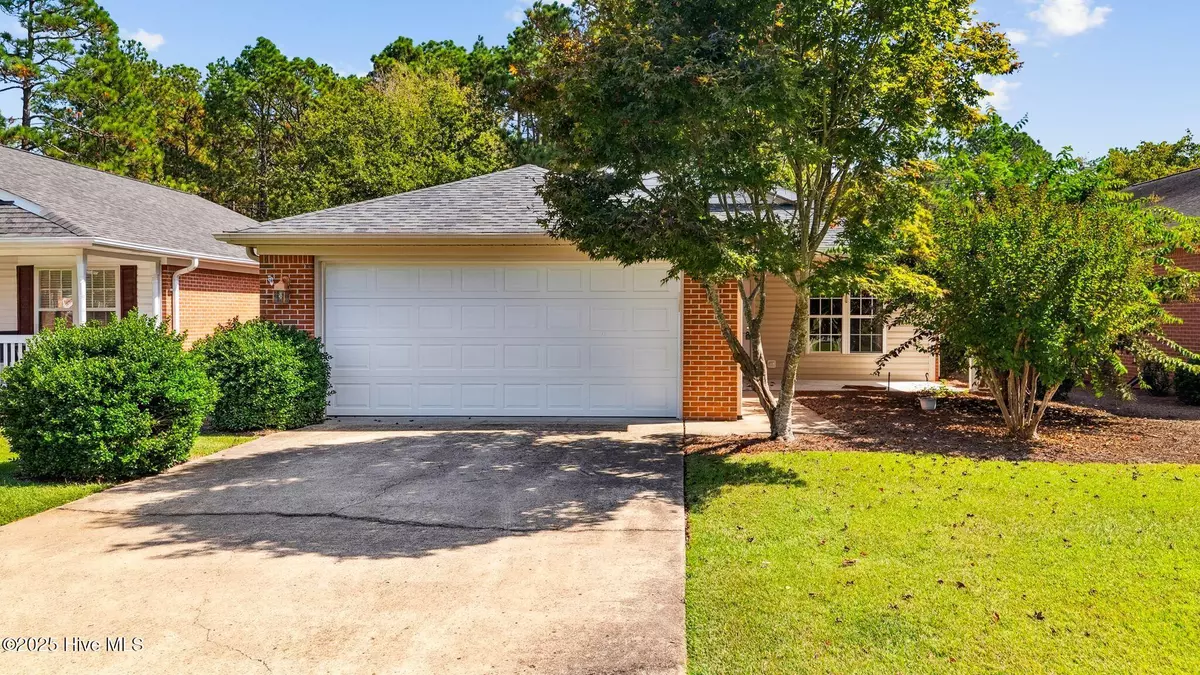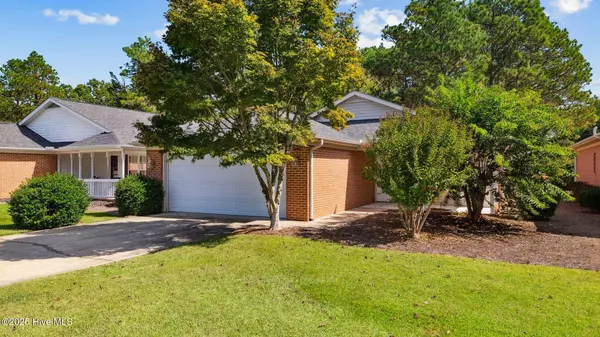
3 Beds
2 Baths
1,733 SqFt
3 Beds
2 Baths
1,733 SqFt
Key Details
Property Type Single Family Home
Sub Type Single Family Residence
Listing Status Active
Purchase Type For Sale
Square Footage 1,733 sqft
Price per Sqft $245
Subdivision Pinehurst Trace
MLS Listing ID 100533974
Style Wood Frame
Bedrooms 3
Full Baths 2
HOA Fees $3,120
HOA Y/N Yes
Year Built 2003
Annual Tax Amount $2,002
Lot Size 8,276 Sqft
Acres 0.19
Lot Dimensions 50x161x51x167
Property Sub-Type Single Family Residence
Source Hive MLS
Property Description
Upon entering the home you will notice the beautiful light wood floors which offer a bright airy feel. The kitchen boasts custom granite countertops and is open to the eat in kitchen and living room, perfect for entertaining. Off the kitchen is a laundry room and 2 car garage.
The primary suite includes a spacious ensuite with double vanity and large walk in closet. The 2nd bathroom offers a spacious layout, perfect for guests! There are also two additional bedrooms, one featuring double closets! With no neighbors behind you, the backyard provides sense of tranquility! Lined with trees, you could turn this space into the perfect backyard oasis!
Book your appointment today and get ready for low maintenance living! The HOA covers yard maintenance, pressure washing, and roofs are covered for Lifecycle replacement, when necessary! Residents can enjoy numerous amenities, including a clubhouse, pool, tennis courts, pickleball, and more!
Location
State NC
County Moore
Community Pinehurst Trace
Zoning R8
Direction Heading towards the traffic circle on US-15 N take the 2nd exit off the traffic circle, turn right onto Pinehurst Trace Dr, left onto Mallard Ln and the home will be on the right.
Location Details Mainland
Rooms
Primary Bedroom Level Primary Living Area
Interior
Interior Features Kitchen Island
Heating Electric, Heat Pump
Cooling Central Air
Flooring LVT/LVP, Carpet, Tile, Wood
Appliance Electric Oven, Built-In Microwave, Dishwasher
Exterior
Parking Features Concrete
Garage Spaces 2.0
Utilities Available Sewer Connected, Water Connected
Amenities Available Clubhouse, Community Pool, Fitness Center, Maint - Grounds, Pickleball, Tennis Court(s)
Roof Type Shingle
Porch Covered, Patio, Porch
Building
Lot Description Cul-De-Sac
Story 1
Entry Level One
Foundation Slab
Sewer Municipal Sewer
Water Municipal Water
New Construction No
Schools
Elementary Schools Pinehurst Elementary
Middle Schools West Pine Middle
High Schools Pinecrest High
Others
Tax ID 00023151
Acceptable Financing Cash, Conventional, FHA, VA Loan
Listing Terms Cash, Conventional, FHA, VA Loan

GET MORE INFORMATION

Realtors | Lic# #289408 | 309950






