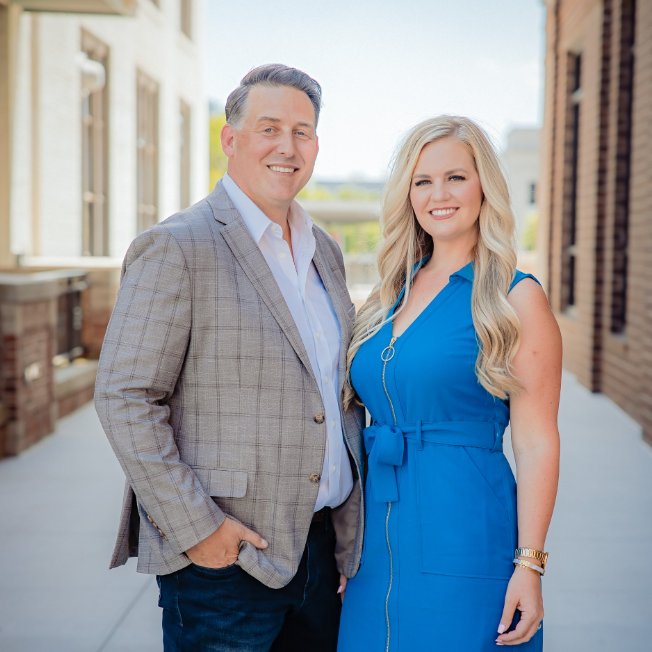
4 Beds
7 Baths
4,864 SqFt
4 Beds
7 Baths
4,864 SqFt
Open House
Fri Oct 03, 5:00pm - 7:00pm
Key Details
Property Type Single Family Home
Sub Type Single Family Residence
Listing Status Coming Soon
Purchase Type For Sale
Square Footage 4,864 sqft
Price per Sqft $441
Subdivision Unit 13
MLS Listing ID 100533809
Style Wood Frame
Bedrooms 4
Full Baths 5
Half Baths 2
HOA Y/N No
Year Built 2025
Lot Size 0.340 Acres
Acres 0.34
Lot Dimensions 155.81X80.69X104.36X130.06
Property Sub-Type Single Family Residence
Source Hive MLS
Property Description
This home offers 4 spacious bedrooms, an office, and a versatile loft with bonus room, providing the perfect balance of private retreats and flexible living spaces. With 5 full baths and 2 powder rooms, convenience and comfort abound.
Step inside to find dramatic architectural details, including a floating staircase, expansive windows that frame breathtaking water views, and a seamless flow between indoor and outdoor living. The double decker screened porch and outdoor fireplace create year-round entertaining opportunities.
The heart of the home boasts a designer kitchen complemented by a true scullery, ensuring both elegance and functionality. Downstairs, the walk-out basement is an entertainer's dream with a second full kitchen, surround sound system, and generous gathering space that opens directly to the lakefront.
Additional highlights include:
Pinehurst transferable membership for resort-style amenities
Lakefront with private beach area for relaxation and recreation
Thoughtfully designed spaces for both grand entertaining and everyday living, you'll also feel safe knowing it is built to HERO code. This residence is more than a home—it's a lifestyle, offering architectural artistry and unmatched waterfront living.
Location
State NC
County Moore
Community Unit 13
Zoning R10
Direction From Beulah Hill Rd S, turn right onto Lake Hills Rd. At roundabout, go left. Turn right onto Ivy Way, and right onto Sherwood Ct.
Location Details Mainland
Rooms
Basement Exterior Entrance, Finished
Primary Bedroom Level Primary Living Area
Interior
Interior Features Walk-in Closet(s), Vaulted Ceiling(s), High Ceilings, Mud Room, Kitchen Island, 2nd Kitchen, Walk-in Shower
Heating Heat Pump, Fireplace(s), Electric
Cooling Central Air
Flooring Carpet, Wood
Exterior
Parking Features Concrete
Garage Spaces 2.0
Utilities Available Natural Gas Connected, Sewer Connected, Water Connected
Waterfront Description Deeded Beach Access,Deeded Waterfront
View Lake
Roof Type Architectural Shingle,Metal
Porch Deck, Enclosed, Patio, Porch, Screened
Building
Lot Description Cul-De-Sac
Story 3
Entry Level Three Or More
Sewer Municipal Sewer
Water Municipal Water
New Construction Yes
Schools
Elementary Schools Pinehurst Elementary
Middle Schools Southern Middle
High Schools Pinecrest High
Others
Tax ID 00056006
Acceptable Financing Cash, Conventional, FHA, USDA Loan, VA Loan
Listing Terms Cash, Conventional, FHA, USDA Loan, VA Loan

GET MORE INFORMATION

Realtors | Lic# #289408 | 309950






