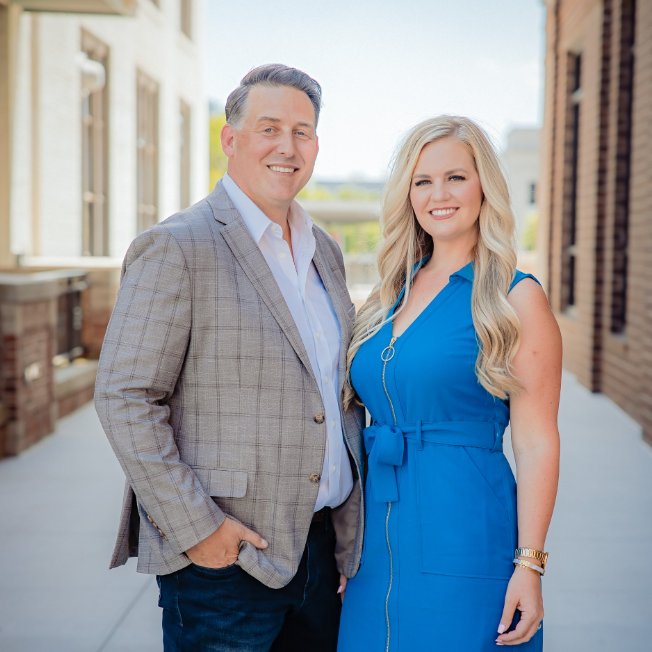
3 Beds
2 Baths
2,304 SqFt
3 Beds
2 Baths
2,304 SqFt
Key Details
Property Type Single Family Home
Sub Type Single Family Residence
Listing Status Active
Purchase Type For Sale
Square Footage 2,304 sqft
Price per Sqft $164
Subdivision Not In Subdivision
MLS Listing ID 100533805
Style Wood Frame
Bedrooms 3
Full Baths 2
HOA Y/N No
Year Built 1965
Annual Tax Amount $2,104
Lot Size 2.300 Acres
Acres 2.3
Lot Dimensions 371 x 302 x 18 x 363 x 227
Property Sub-Type Single Family Residence
Source Hive MLS
Property Description
3 Bedroom, 3 bath! OVERSIZED Master Bedroom! OVERSIZED Bedrooms! OVERSZED Family Room with gas log or wood burning fireplace and BUILT INS!!! OVERSIZED FORMAL Dining Room! OVERLY OVERSIZED Laundry Room! 2 bathrooms are all new with Jetted master bath soaking tub and separate shower! Hardwood floors! Plantation Shutters! TONS of closet space! SPACE! SPACE! SPACE!
Wonderful landscaping with awesome pool to cool down throughout the summer! Massive wokshop with large lean to and 2 other barns that convey!
ALL in the peaceful country! Minutes from the Steven's Chapel Exit on US70 (Future 42). NO RESTRICTIONS and NO HOA!!!! IMAGINE coming home to the quiet country and enjoying the sunset from your own pool!
Don't miss this opportunity to own this AMAZING property!
Location
State NC
County Johnston
Community Not In Subdivision
Zoning RAG
Direction From Smithfield: US 70E to Steven's Chapel Rd Exit. Right onto Steven's Chapel Rd. 1.5 Miles to home on right. From Goldsboro: US70W to Steven's Chapel Rd Exit. Right onto Steven's Chapel Rd . 1.5 Miles to home on right
Location Details Mainland
Rooms
Primary Bedroom Level Primary Living Area
Interior
Interior Features Walk-in Closet(s), Entrance Foyer, Bookcases, Ceiling Fan(s), Pantry, Walk-in Shower
Heating Heat Pump, Fireplace(s), Electric, Forced Air
Cooling Central Air
Fireplaces Type Gas Log
Fireplace Yes
Exterior
Parking Features Garage Faces Front, Covered, Concrete, Lighted, Off Street, On Site
Garage Spaces 2.0
Utilities Available Water Connected
Roof Type Architectural Shingle
Porch Patio, Porch
Building
Story 1
Entry Level One
Foundation Brick/Mortar
New Construction No
Schools
Elementary Schools Princeton
Middle Schools Princeton
High Schools Princeton
Others
Tax ID 04n12195r
Acceptable Financing Cash, Conventional, FHA, USDA Loan, VA Loan
Listing Terms Cash, Conventional, FHA, USDA Loan, VA Loan

GET MORE INFORMATION

Realtors | Lic# #289408 | 309950






