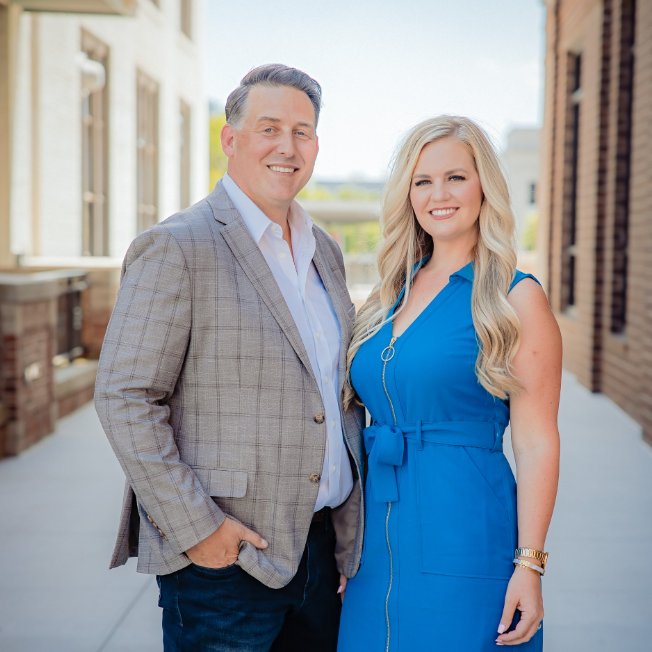
3 Beds
2 Baths
2,147 SqFt
3 Beds
2 Baths
2,147 SqFt
Key Details
Property Type Single Family Home
Sub Type Single Family Residence
Listing Status Active
Purchase Type For Sale
Square Footage 2,147 sqft
Price per Sqft $216
Subdivision Seven Lakes West
MLS Listing ID 100533703
Style Wood Frame
Bedrooms 3
Full Baths 2
HOA Fees $1,947
HOA Y/N Yes
Year Built 1989
Annual Tax Amount $1,585
Lot Size 0.510 Acres
Acres 0.51
Lot Dimensions 58.24x179.91x137.61x204.47x31.42
Property Sub-Type Single Family Residence
Source Hive MLS
Property Description
Inside, the home feels fresh and inviting with a fully updated interior and an open layout designed for easy living. Natural light pours in through large windows, highlighting golf course views and creating a warm, welcoming atmosphere.
The primary suite is your own retreat, complete with private access to the screened-in back patio—the perfect spot to unwind at the end of the day. Downstairs, the unfinished walk-out basement gives you endless options, whether you need extra living space, a workshop, or just lots of storage.
With a brand-new roof, 2-car garage, and a move-in ready design, this home has both the updates you want and the potential you need.
Seven Lakes West isn't just a neighborhood—it's a lifestyle. From boating and fishing on Lake Auman to tennis, pickleball, and community gatherings, you'll have resort-style amenities at your fingertips. And with Pinehurst and Southern Pines just a short drive away, convenience is part of the package.
This home checks all the boxes—style, comfort, and community. Come see why life in Seven Lakes West is so special.
Location
State NC
County Moore
Community Seven Lakes West
Zoning RI
Direction From Hwy 211, take a left onto Lakeway Drive, West End) Go straight and in 0.4 miles turn right onto Longleaf Dr; in 2.3 miles turn right onto Forest Sq Ln; in 600' Turn left onto Forest Sq Ln; in 700' the destination is on your left.
Location Details Mainland
Rooms
Basement Unfinished
Primary Bedroom Level Primary Living Area
Interior
Interior Features Master Downstairs, Vaulted Ceiling(s), High Ceilings, Entrance Foyer, Ceiling Fan(s), Pantry, Walk-in Shower
Heating Electric, Heat Pump
Cooling Central Air
Flooring LVT/LVP, Tile
Appliance Electric Oven, Electric Cooktop, Built-In Microwave, Washer, Refrigerator, Range, Dryer, Dishwasher
Exterior
Parking Features Garage Faces Side, On Street
Garage Spaces 2.0
Pool None
Utilities Available Water Connected
Amenities Available Waterfront Community, Basketball Court, Beach Access, Clubhouse, Community Pool, Gated, Golf Course, Marina, Park, Pickleball, Picnic Area, Playground, Storage, Tennis Court(s), Trail(s)
Waterfront Description None
Roof Type Shingle
Accessibility None
Porch Covered, Deck, Porch, Screened
Building
Lot Description Cul-De-Sac
Story 1
Entry Level One
Foundation Combination
Sewer Septic Tank
Water Municipal Water
New Construction No
Schools
Elementary Schools West End Elementary
Middle Schools West Pine Middle
High Schools Pinecrest High
Others
Tax ID 00023261
Acceptable Financing Cash, Conventional, FHA, VA Loan
Listing Terms Cash, Conventional, FHA, VA Loan

GET MORE INFORMATION

Realtors | Lic# #289408 | 309950






