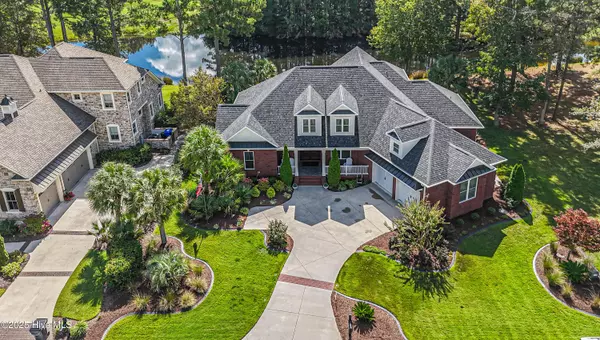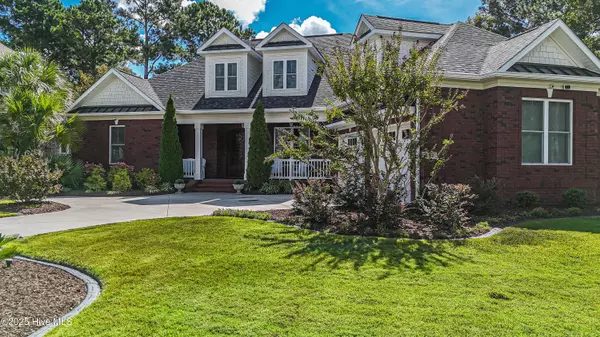
3 Beds
3 Baths
3,083 SqFt
3 Beds
3 Baths
3,083 SqFt
Key Details
Property Type Single Family Home
Sub Type Single Family Residence
Listing Status Active Under Contract
Purchase Type For Sale
Square Footage 3,083 sqft
Price per Sqft $300
Subdivision Ocean Ridge Plantation
MLS Listing ID 100533423
Style Wood Frame
Bedrooms 3
Full Baths 3
HOA Fees $2,573
HOA Y/N Yes
Year Built 2019
Annual Tax Amount $3,057
Lot Size 0.296 Acres
Acres 0.3
Lot Dimensions 98 x 125 x 100 x 135
Property Sub-Type Single Family Residence
Source Hive MLS
Property Description
Location
State NC
County Brunswick
Community Ocean Ridge Plantation
Zoning Co-R-7500
Direction From the main entrance of Ocean Ridge (Hwy 17), make a left near the golf clubhouses onto Dartmoor Way. Make a left at the stop sign onto Castlebrook Way. Make a Right on Westchester. 562 will be on your left.
Location Details Mainland
Rooms
Primary Bedroom Level Primary Living Area
Interior
Interior Features Sound System, Master Downstairs, Walk-in Closet(s), Tray Ceiling(s), High Ceilings, Entrance Foyer, Mud Room, Solid Surface, Generator Plug, Bookcases, Kitchen Island, Ceiling Fan(s), Pantry, Walk-in Shower, Wet Bar
Heating Heat Pump, Electric, Zoned
Cooling Central Air, Zoned
Flooring Tile, Wood
Fireplaces Type Gas Log
Fireplace Yes
Appliance Mini Refrigerator, Electric Oven, Built-In Microwave, Water Softener, Washer, Refrigerator, Range, Dryer, Dishwasher
Exterior
Exterior Feature Irrigation System
Parking Features Garage Faces Side, Attached, Concrete, Garage Door Opener, Lighted, Paved
Garage Spaces 2.0
Pool In Ground
Utilities Available Sewer Connected, Water Connected
Amenities Available Beach Access, Clubhouse, Comm Garden, Community Pool, Fitness Center, Gated, Golf Course, Indoor Pool, Maint - Comm Areas, Maint - Roads, Management, Meeting Room, Party Room, Pickleball, Picnic Area, Restaurant, Spa/Hot Tub, Street Lights, Tennis Court(s)
Waterfront Description None
View Golf Course, Pond
Roof Type Architectural Shingle
Porch Covered, Patio, Porch, Screened
Building
Story 2
Entry Level Two
Foundation Permanent, Slab
Sewer Municipal Sewer
Water Municipal Water
Structure Type Irrigation System
New Construction No
Schools
Elementary Schools Union
Middle Schools Shallotte Middle
High Schools West Brunswick
Others
Tax ID 212pb083
Acceptable Financing Cash, Conventional
Listing Terms Cash, Conventional
Virtual Tour https://discover.matterport.com/space/cek2b3HA11E

GET MORE INFORMATION

Realtors | Lic# #289408 | 309950






