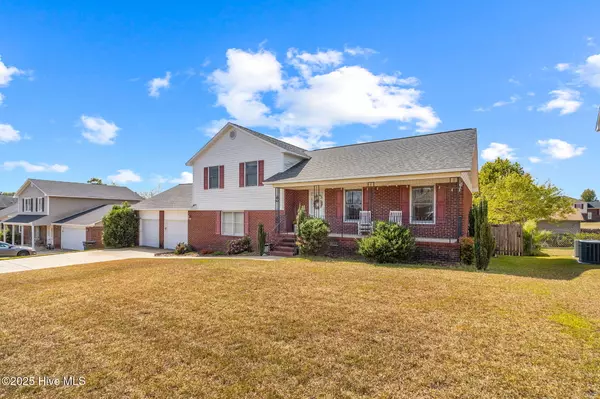
4 Beds
4 Baths
2,039 SqFt
4 Beds
4 Baths
2,039 SqFt
Key Details
Property Type Single Family Home
Sub Type Single Family Residence
Listing Status Active
Purchase Type For Sale
Square Footage 2,039 sqft
Price per Sqft $138
Subdivision Harris Place
MLS Listing ID 100533412
Style Wood Frame
Bedrooms 4
Full Baths 3
Half Baths 1
HOA Y/N No
Year Built 2003
Lot Size 0.310 Acres
Acres 0.31
Lot Dimensions 100 X 141 X 92 X 143
Property Sub-Type Single Family Residence
Source Hive MLS
Property Description
This spacious property features two owner's suites, perfect for multi-generational living or an in-law suite, with one offering an updated walk-in shower. The home has been freshly painted and showcases beautiful new ceramic tile flooring throughout the entryway, living room, kitchen, and dining area. Offering a carpet allowance for bedrooms and stairs. Fireplace has never been used. Fully fenced backyard. All Whirlpool appliances have been updated, New Roof 2018, New Water Heater 2024, 2 HVAC's replaced the last few years. Come make this one yours.
Location
State NC
County Cumberland
Community Harris Place
Zoning R101-RES
Direction From Cliffdale turn right onto Hoke Loop Road, turn right onto Hodhat Drive, Turn left onto Cartman Drive, Turn right onto Issac Dock Drive, turn right onto Our Street, and Left onto Scully Drive.
Location Details Mainland
Rooms
Basement None
Primary Bedroom Level Non Primary Living Area
Interior
Interior Features Master Downstairs, Ceiling Fan(s)
Heating Electric, Heat Pump
Cooling Central Air
Flooring LVT/LVP, Carpet
Appliance Built-In Microwave, Refrigerator, Range, Dishwasher
Exterior
Parking Features Garage Faces Front
Garage Spaces 2.0
Utilities Available Sewer Connected, Water Connected
Roof Type Shingle
Porch Covered, Patio, Porch
Building
Lot Description Dead End
Story 3
Entry Level Three Or More
Foundation Slab
Sewer County Sewer
Water County Water
Architectural Style Patio
New Construction No
Schools
Elementary Schools Lake Rim
Middle Schools Anne Chesnutt
High Schools Seventy-First
Others
Tax ID 9477-55-8383
Acceptable Financing Cash, Conventional, FHA, USDA Loan, VA Loan
Listing Terms Cash, Conventional, FHA, USDA Loan, VA Loan

GET MORE INFORMATION

Realtors | Lic# #289408 | 309950






