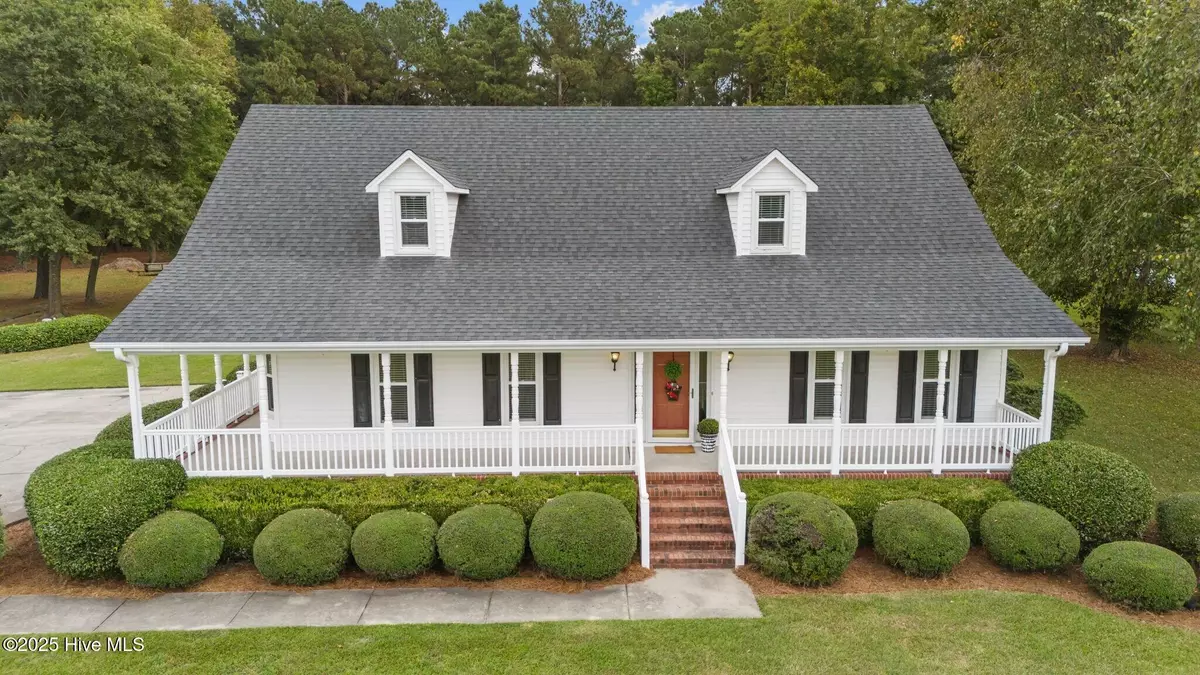
3 Beds
4 Baths
3,030 SqFt
3 Beds
4 Baths
3,030 SqFt
Key Details
Property Type Single Family Home
Sub Type Single Family Residence
Listing Status Active
Purchase Type For Sale
Square Footage 3,030 sqft
Price per Sqft $171
Subdivision Not In Subdivision
MLS Listing ID 100533099
Style Wood Frame
Bedrooms 3
Full Baths 3
Half Baths 1
HOA Y/N No
Year Built 1995
Annual Tax Amount $301,490
Lot Size 1.880 Acres
Acres 1.88
Lot Dimensions 81892
Property Sub-Type Single Family Residence
Source Hive MLS
Property Description
From the moment you enter, you're greeted by thoughtful details: antique-inspired lighting, custom millwork, and a warm, inviting color palette that pays homage to traditional design while feeling fresh and current. The spacious floor plan offers multiple living and entertaining areas, ideal for both relaxed family gatherings and elegant hosting.
The updated kitchen is a perfect blend of form and function, featuring classic cabinetry, stone countertops, and updated appliances — all while being the heart of the home. Retreat to the master ensuite that feels like a page out of a design magazine — cozy, layered, and full of personality. The renovated bathroom and master closet are a must see! Additional bedromasoms and flexible spaces offer room for home offices, bonus room upstairs, or guest accommodations.
Outside, enjoy wide open skies and room to roam. Whether you're dreaming of a hobby farm, a lush English-style garden, or simply more space between you and the world — this property delivers.
If you've been searching for a home that feels like a warm embrace, rich with personality and surrounded by nature, this is the one. Schedule your private showing today and experience the property that truly is the package. 3 Bedroom, 3.5 Baths, Large Great Room, Office, Dining Room, Bonus Room, Large Kitchen with Island, Pantry, Laundry Room with plenty of storage via walk-in attic space.
Location
State NC
County Lenoir
Community Not In Subdivision
Zoning Residential
Direction From Hwy 11 South out of Kinston, go approx 5 miles and turn right on Bland Howell Road and the property is the right.
Location Details Mainland
Rooms
Other Rooms Shed(s)
Basement None
Primary Bedroom Level Primary Living Area
Interior
Interior Features Master Downstairs, Walk-in Closet(s), High Ceilings, Entrance Foyer, Mud Room, Kitchen Island, Ceiling Fan(s), Pantry, Walk-in Shower
Heating Propane, Gas Pack, Heat Pump
Cooling Central Air
Flooring LVT/LVP
Fireplaces Type Gas Log
Fireplace Yes
Appliance Down Draft, Built-In Gas Oven, Dishwasher
Exterior
Parking Features Additional Parking
Utilities Available Water Available, Water Connected
Amenities Available No Amenities
Roof Type Architectural Shingle
Porch Porch, Wrap Around
Building
Story 1
Entry Level Two
Foundation Brick/Mortar
Sewer Septic Permit On File, Septic Tank
Water County Water
New Construction No
Schools
Elementary Schools Pink Hill
Middle Schools Woodington
High Schools South Lenoir
Others
Tax ID 358200917123
Acceptable Financing Cash, Conventional, FHA, USDA Loan, VA Loan
Listing Terms Cash, Conventional, FHA, USDA Loan, VA Loan
Virtual Tour https://www.propertypanorama.com/instaview/ncrmls/100533099

GET MORE INFORMATION

Realtors | Lic# #289408 | 309950






