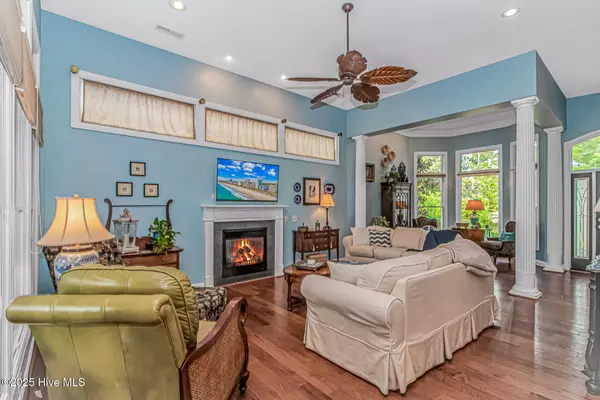
3 Beds
3 Baths
2,226 SqFt
3 Beds
3 Baths
2,226 SqFt
Key Details
Property Type Single Family Home
Sub Type Single Family Residence
Listing Status Active
Purchase Type For Sale
Square Footage 2,226 sqft
Price per Sqft $282
Subdivision Tidewater Plantation
MLS Listing ID 100533017
Style Wood Frame
Bedrooms 3
Full Baths 2
Half Baths 1
HOA Fees $2,160
HOA Y/N Yes
Year Built 2003
Lot Size 8,276 Sqft
Acres 0.19
Lot Dimensions 48x140x76x140
Property Sub-Type Single Family Residence
Source Hive MLS
Property Description
Location
State SC
County Horry
Community Tidewater Plantation
Zoning R01
Direction Littel River Neck Road to left into Tidewater Plantation at Guard House
Location Details Island
Rooms
Basement None
Primary Bedroom Level Primary Living Area
Interior
Interior Features Master Downstairs, Central Vacuum, Walk-in Closet(s), Vaulted Ceiling(s), High Ceilings, Mud Room, Solid Surface, Ceiling Fan(s), Walk-in Shower
Heating Heat Pump, Electric, Forced Air
Cooling Central Air
Flooring Tile, Wood, See Remarks
Fireplaces Type Gas Log
Fireplace Yes
Appliance Mini Refrigerator, Electric Oven, Built-In Microwave, Washer, Ice Maker, Dryer, Disposal, Dishwasher
Exterior
Exterior Feature Irrigation System
Parking Features Garage Faces Front, Concrete, Garage Door Opener
Garage Spaces 2.0
Pool None
Utilities Available Cable Available, Sewer Connected, Water Connected
Amenities Available Roof Maintenance, Beach Access, Community Pool, Fitness Center, Gated, Maint - Comm Areas, Maint - Roads, Management, Meeting Room, Pickleball, Security, Spa/Hot Tub, Tennis Court(s)
Waterfront Description None
View Pond
Roof Type Architectural Shingle
Accessibility None
Porch Covered, Patio, Porch, Screened
Building
Story 2
Entry Level One and One Half
Foundation Slab
Sewer Municipal Sewer
Water Municipal Water
Structure Type Irrigation System
New Construction No
Schools
Elementary Schools Ocean Drive Elementary
Middle Schools North Myrtle Beach Middle
High Schools North Myrtle Beach High
Others
Tax ID 35103010029
Acceptable Financing Cash, Conventional, FHA, VA Loan
Listing Terms Cash, Conventional, FHA, VA Loan

GET MORE INFORMATION

Realtors | Lic# #289408 | 309950






