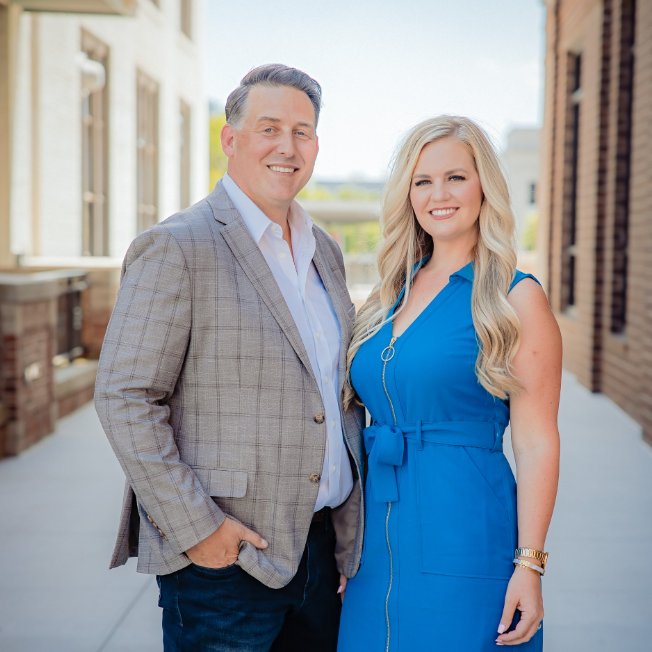
2 Beds
2 Baths
1,839 SqFt
2 Beds
2 Baths
1,839 SqFt
Key Details
Property Type Single Family Home
Sub Type Single Family Residence
Listing Status Coming Soon
Purchase Type For Sale
Square Footage 1,839 sqft
Price per Sqft $144
Subdivision Park Annex
MLS Listing ID 100532972
Style Wood Frame
Bedrooms 2
Full Baths 2
HOA Y/N No
Year Built 1918
Annual Tax Amount $2,232
Lot Size 0.270 Acres
Acres 0.27
Lot Dimensions 79x148
Property Sub-Type Single Family Residence
Source Hive MLS
Property Description
Enjoy the convenience of a leisurely stroll, play tennis or enjoy local events at Goldsboro's oldest and most popular park - Herman Park.
Whether you are drawn to its timeless appeal of local amenities, this home offers an ideal combination of convenience, style & character.
Location
State NC
County Wayne
Community Park Annex
Zoning R6
Direction Take 7- E to W. Grantham Street; Right onto N. Herman Street, Left onto Beech Street, Right onto N. Jackson Street, Left onto Park Ave, Left onto Park Ave B.
Location Details Mainland
Rooms
Other Rooms Workshop
Basement None
Primary Bedroom Level Primary Living Area
Interior
Interior Features High Ceilings, Kitchen Island, Ceiling Fan(s)
Heating Gas Pack, Fireplace(s), Heat Pump, Natural Gas
Cooling Central Air
Flooring LVT/LVP, Wood
Fireplaces Type Gas Log
Fireplace Yes
Appliance Gas Cooktop, Electric Oven, Washer, Refrigerator, Dishwasher
Exterior
Parking Features Off Street, Unpaved
Utilities Available Natural Gas Connected, Sewer Connected, Water Connected
Amenities Available Basketball Court, Jogging Path, Park, Playground, Racquetball, Sidewalk, Tennis Court(s)
Roof Type Shingle
Porch Covered, Porch, Screened
Building
Lot Description Level
Story 1
Entry Level One
Foundation Brick/Mortar
Sewer Community Sewer
Water Community Water
New Construction No
Schools
Elementary Schools North Drive
Middle Schools Dillard
High Schools Goldsboro
Others
Tax ID 12000036002005
Acceptable Financing Cash, Conventional, FHA, VA Loan
Listing Terms Cash, Conventional, FHA, VA Loan
Virtual Tour https://www.vr-360-tour.com/e/PgYBmBoGUuc/e?accessibility=false&hide_background_audio=true&hide_e3play=true&hide_logo=true&hide_nadir=true&hidelive=true&share_button=false

GET MORE INFORMATION

Realtors | Lic# #289408 | 309950






