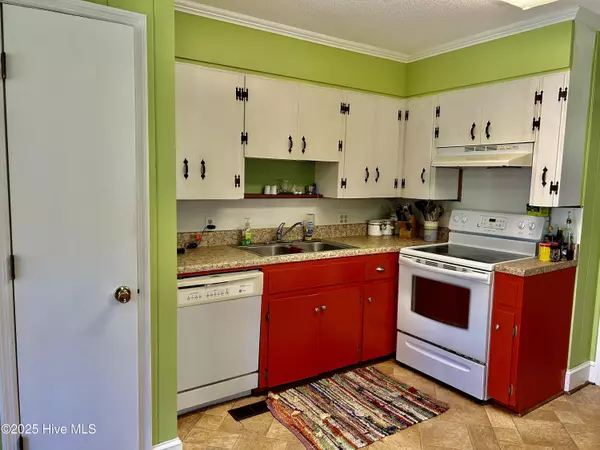
3 Beds
2 Baths
1,600 SqFt
3 Beds
2 Baths
1,600 SqFt
Key Details
Property Type Single Family Home
Sub Type Single Family Residence
Listing Status Active
Purchase Type For Sale
Square Footage 1,600 sqft
Price per Sqft $115
Subdivision Mclaurin Acres
MLS Listing ID 100532929
Style Wood Frame
Bedrooms 3
Full Baths 2
HOA Y/N No
Year Built 1966
Annual Tax Amount $1,514
Lot Size 0.520 Acres
Acres 0.52
Lot Dimensions 150 x 225
Property Sub-Type Single Family Residence
Source Hive MLS
Property Description
Location
State NC
County Scotland
Community Mclaurin Acres
Zoning R15
Direction 74 West past the entrance to SHS, turn right onto Fulton Avenue into McLaurin Acres then left onto Dogwood Lane and the house is on the left. Exterior painted Blue.
Location Details Mainland
Rooms
Basement None
Primary Bedroom Level Primary Living Area
Interior
Interior Features Master Downstairs, Bookcases, Ceiling Fan(s)
Heating Heat Pump, Electric, Forced Air
Window Features Storm Window(s)
Appliance Refrigerator, Range, Dishwasher
Exterior
Exterior Feature None
Parking Features Other
Garage Spaces 2.0
Utilities Available Sewer Connected, Water Connected
Roof Type Shingle
Porch Patio
Building
Story 1
Entry Level One
Sewer Community Sewer
Water Community Water
Structure Type None
New Construction No
Schools
Elementary Schools Sycamore Lane
Middle Schools Spring Hill
High Schools Scotland High
Others
Tax ID 010024 01057
Acceptable Financing Conventional, FHA, USDA Loan, VA Loan
Listing Terms Conventional, FHA, USDA Loan, VA Loan

GET MORE INFORMATION

Realtors | Lic# #289408 | 309950






