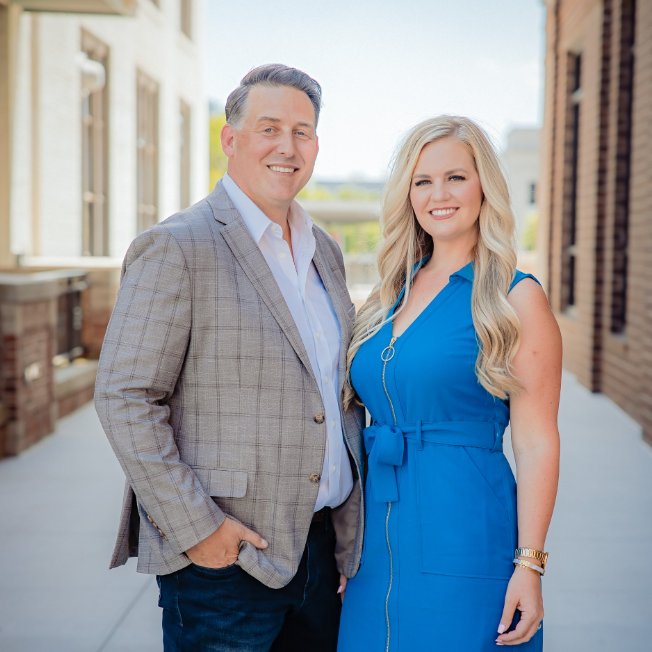
2 Beds
2 Baths
1,680 SqFt
2 Beds
2 Baths
1,680 SqFt
Key Details
Property Type Single Family Home
Sub Type Single Family Residence
Listing Status Active
Purchase Type For Sale
Square Footage 1,680 sqft
Price per Sqft $217
Subdivision Shan-Gri-La
MLS Listing ID 100531733
Bedrooms 2
Full Baths 2
HOA Fees $200
HOA Y/N Yes
Year Built 2016
Annual Tax Amount $1,301
Lot Size 0.345 Acres
Acres 0.34
Lot Dimensions 154 X 116 X 119 X 111
Property Sub-Type Single Family Residence
Source Hive MLS
Property Description
The primary suite is designed to impress with an oversized walk-in shower and not one but two expansive closets, including a custom-designed closet with built-ins for maximum organization.
Outside, you'll love starting your mornings on the screened front porch with a gentle breeze on the swing, or winding down your evenings in the backyard by the fire pit. Sealed crawl with dehumidifier and whole house generator for added peace of mind!
A standout feature of this property is the detached garage with lean to—generously sized for two vehicles or even a boat, complete with workshop space and it's own mini split for heating and cooling. The yard is beautifully landscaped with coastal plantings, lots of palms, adding to the relaxed beach-town vibe.
Shangrila residents enjoy direct access to the Intracoastal Waterway with a private boat ramp and fishing pier. Add on the quick 5-10 minute drive to Ocean Isle Beach, you will be ready to embrace the coastal lifestyle every day. Whether for full-time living or a secondary/investment home—1686 Crane is your gateway to laid-back waterfront community living.
Location
State NC
County Brunswick
Community Shan-Gri-La
Zoning Co-R-6000
Direction From NC 179 S- Turn left on Goose Creek. Turn right on Sandpiper. Turn left on to Crane Rd. Home will be on right.
Location Details Mainland
Rooms
Other Rooms Shower, Shed(s), Workshop
Basement None
Primary Bedroom Level Primary Living Area
Interior
Interior Features Walk-in Closet(s), Whole-Home Generator, Kitchen Island, Ceiling Fan(s), Pantry, Walk-in Shower
Heating Fireplace(s), Electric, Heat Pump
Cooling Central Air
Flooring LVT/LVP, Carpet
Fireplaces Type Gas Log
Fireplace Yes
Appliance Built-In Microwave, Washer, Refrigerator, Range, Dryer, Dishwasher
Exterior
Exterior Feature Outdoor Shower
Parking Features Garage Faces Side, Detached, Gravel
Garage Spaces 2.0
Pool None
Utilities Available Water Connected
Amenities Available Waterfront Community, Boat Dock, Ramp
Roof Type Architectural Shingle
Porch Deck, Porch, Screened
Building
Story 1
Entry Level One
Sewer Septic Tank
Structure Type Outdoor Shower
New Construction No
Schools
Elementary Schools Union
Middle Schools Shallotte Middle
High Schools West Brunswick
Others
Tax ID 244gc008
Acceptable Financing Cash, Conventional
Listing Terms Cash, Conventional
Virtual Tour https://www.zillow.com/view-imx/2b694f48-0f45-4f4a-bc26-97ec208fc7c9?wl=true&setAttribution=mls&initialViewType=pano

GET MORE INFORMATION

Realtors | Lic# #289408 | 309950






