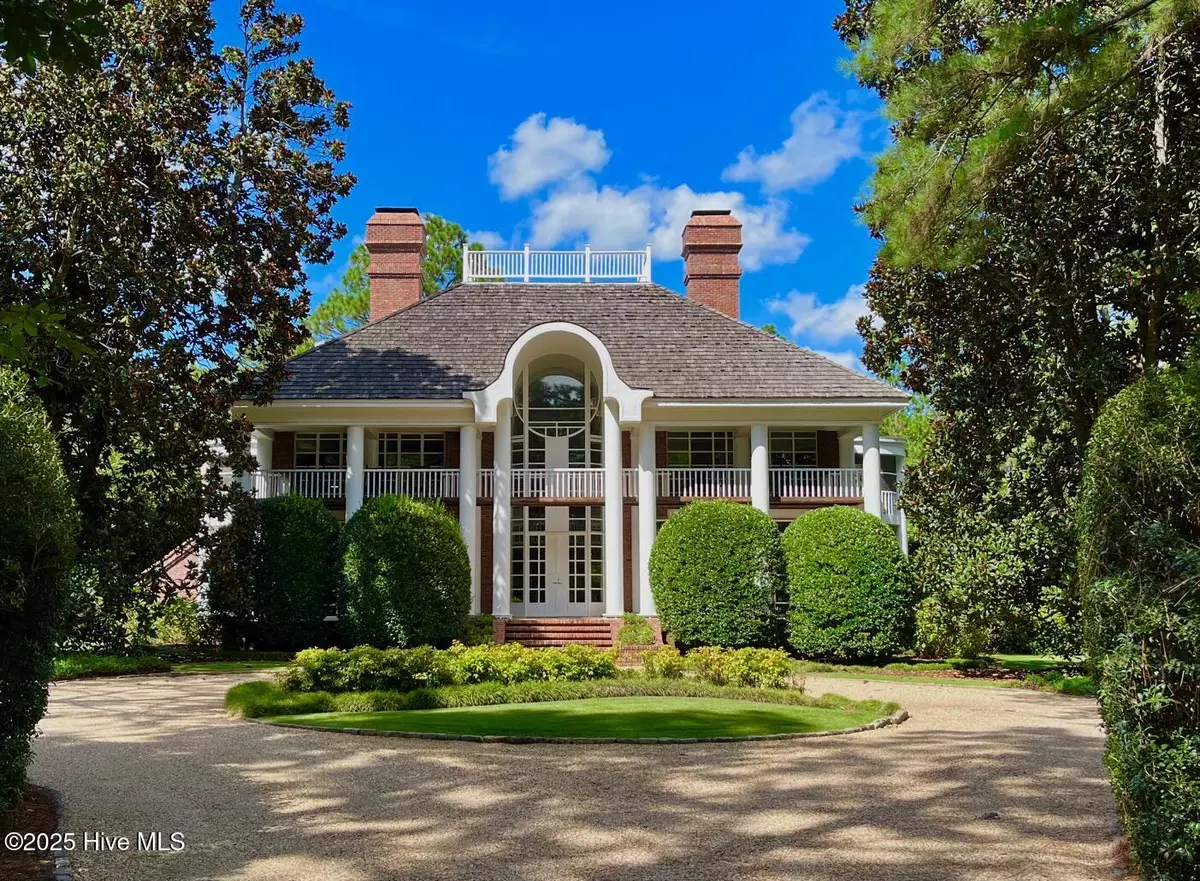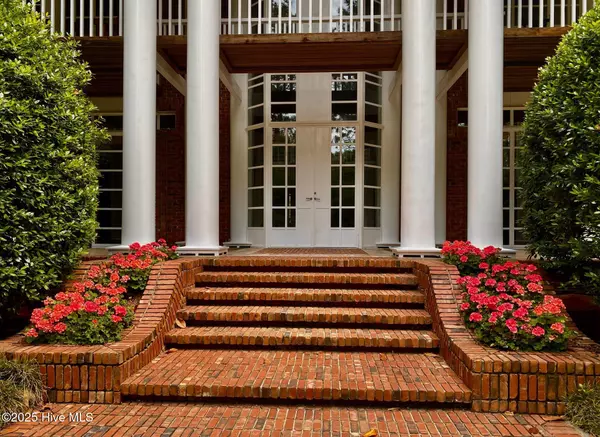
4 Beds
5 Baths
5,420 SqFt
4 Beds
5 Baths
5,420 SqFt
Key Details
Property Type Single Family Home
Sub Type Single Family Residence
Listing Status Active
Purchase Type For Sale
Square Footage 5,420 sqft
Price per Sqft $346
Subdivision Ccnc
MLS Listing ID 100530454
Style Wood Frame
Bedrooms 4
Full Baths 3
Half Baths 2
HOA Fees $2,916
HOA Y/N Yes
Year Built 1987
Annual Tax Amount $9,101
Lot Size 5.520 Acres
Acres 5.52
Lot Dimensions 235x684x426x742
Property Sub-Type Single Family Residence
Source Hive MLS
Property Description
Location
State NC
County Moore
Community Ccnc
Zoning R210
Direction From Village of Pinehurst from Hwy 5 turn left onto Morganton Road, turn right into CCNC, go right toward Lake Dornoch Drive then slight right onto Lake Dornoch Drive, left onto Bel Air Drive, right onto Brookline Drive then right onto Cherry Hill Drive - house is on the right.
Location Details Mainland
Rooms
Other Rooms Pergola
Primary Bedroom Level Non Primary Living Area
Interior
Interior Features Walk-in Closet(s), High Ceilings, Entrance Foyer, Bookcases, Kitchen Island, Ceiling Fan(s), Hot Tub, Walk-in Shower
Heating Wood, Fireplace(s), Electric, Heat Pump
Cooling Central Air
Flooring Brick, Tile, Wood
Appliance Gas Cooktop, Washer, Refrigerator, Dryer, Double Oven, Dishwasher
Exterior
Parking Features Garage Faces Rear, Gravel, Garage Door Opener
Garage Spaces 2.0
Pool In Ground
Utilities Available Water Connected
Amenities Available Gated, Maint - Comm Areas, Management, Security
Roof Type Shake
Porch Open, Patio, Porch
Building
Story 2
Entry Level Two
Sewer Septic Tank
Water Municipal Water, Well
New Construction No
Schools
Elementary Schools Southern Pines Elementary
Middle Schools Southern Pines Middle School
High Schools Pinecrest
Others
Tax ID 00023321
Acceptable Financing Cash, Conventional, VA Loan
Listing Terms Cash, Conventional, VA Loan

GET MORE INFORMATION

Realtors | Lic# #289408 | 309950






