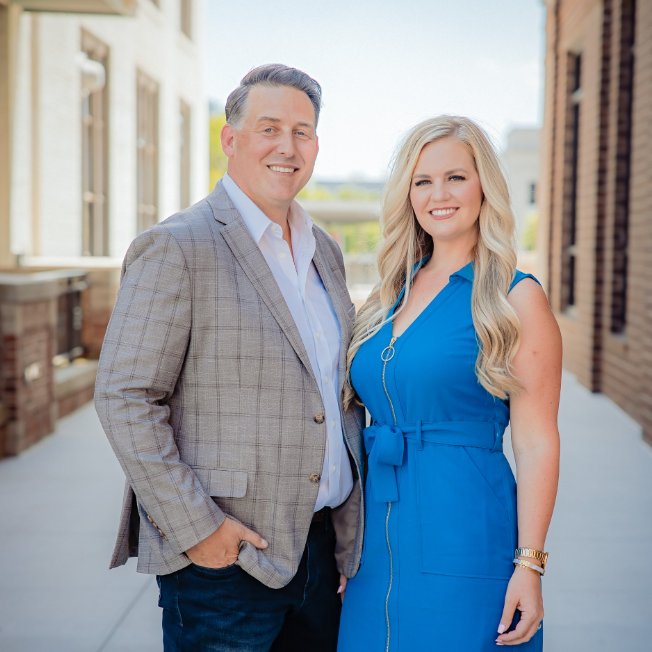
4 Beds
3 Baths
2,193 SqFt
4 Beds
3 Baths
2,193 SqFt
Key Details
Property Type Single Family Home
Sub Type Single Family Residence
Listing Status Active
Purchase Type For Sale
Square Footage 2,193 sqft
Price per Sqft $312
Subdivision Sea Trail Plantation
MLS Listing ID 100530004
Style Wood Frame
Bedrooms 4
Full Baths 3
HOA Fees $1,100
HOA Y/N Yes
Year Built 2022
Annual Tax Amount $3,179
Lot Size 0.301 Acres
Acres 0.3
Lot Dimensions 75X143X122X137
Property Sub-Type Single Family Residence
Source Hive MLS
Property Description
Location
State NC
County Brunswick
Community Sea Trail Plantation
Zoning Sb-Mr-3
Direction Georgetown Road to Sea Trail's north gate. Follow Clubhouse Road to 2nd right on Sunridge Drive. House will be 2nd in.
Location Details Mainland
Rooms
Basement None
Primary Bedroom Level Primary Living Area
Interior
Interior Features Master Downstairs, Walk-in Closet(s), Vaulted Ceiling(s), Tray Ceiling(s), High Ceilings, Entrance Foyer, Solid Surface, Kitchen Island, Ceiling Fan(s), Walk-in Shower
Heating Propane, Heat Pump, Fireplace(s), Electric, Zoned
Cooling Zoned
Flooring LVT/LVP, Carpet, Tile
Fireplaces Type Gas Log
Fireplace Yes
Window Features Thermal Windows
Appliance Vented Exhaust Fan, Gas Cooktop, Built-In Microwave, Built-In Electric Oven, Washer, Refrigerator, Dryer, Disposal, Dishwasher
Exterior
Exterior Feature Irrigation System
Parking Features Garage Faces Side, Concrete, Garage Door Opener, Paved
Garage Spaces 2.0
Pool None
Utilities Available Sewer Connected, Water Connected
Amenities Available Clubhouse, Community Pool, Fitness Center, Golf Course, Maint - Comm Areas, Maint - Roads, Management, Party Room, Picnic Area, Restaurant, Spa/Hot Tub, Street Lights, Tennis Court(s), See Remarks
Waterfront Description None
View Golf Course
Roof Type Architectural Shingle
Porch Open, Patio, Porch, Screened
Building
Lot Description Open Lot, On Golf Course, Level
Story 2
Entry Level One and One Half
Foundation Slab
Sewer County Sewer
Water County Water
Structure Type Irrigation System
New Construction No
Schools
Elementary Schools Jessie Mae Monroe Elementary
Middle Schools Shallotte Middle
High Schools West Brunswick
Others
Tax ID 242hl007
Acceptable Financing Cash, Conventional
Listing Terms Cash, Conventional
Virtual Tour https://my.matterport.com/show/?m=WifFBqhne2H&mls=1

GET MORE INFORMATION

Realtors | Lic# #289408 | 309950






