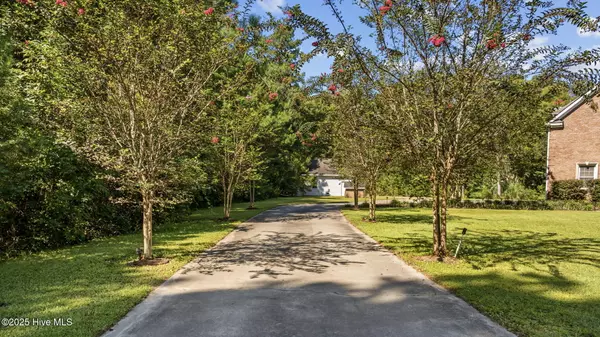
6 Beds
4 Baths
4,249 SqFt
6 Beds
4 Baths
4,249 SqFt
Open House
Sun Nov 23, 11:00am - 2:00pm
Key Details
Property Type Single Family Home
Sub Type Single Family Residence
Listing Status Active
Purchase Type For Sale
Square Footage 4,249 sqft
Price per Sqft $235
Subdivision Not In Subdivision
MLS Listing ID 100529810
Style Wood Frame
Bedrooms 6
Full Baths 3
Half Baths 1
HOA Y/N No
Year Built 2008
Annual Tax Amount $3,399
Lot Size 2.040 Acres
Acres 2.04
Lot Dimensions 263x165x422x471
Property Sub-Type Single Family Residence
Source Hive MLS
Property Description
Nestled on 2.04 acres with no HOA, this custom-built estate, completed in 2008, offers 4,249 heated square feet of luxury living with a perfect blend of comfort and elegance. This home provides an unparalleled level of privacy, making it an exceptional retreat for those seeking space and tranquility.
As you step inside, you are greeted by a dramatic foyer that leads to an expansive formal dining area and a stunning great room. Soaring cathedral ceilings, a striking stone fireplace, and oversized windows create a bright, open atmosphere—ideal for both relaxed family living and stylish entertaining.
The main-level primary suite is a true retreat, featuring tray ceilings, a generous walk-in closet, and a luxurious en-suite bath with a tiled walk-in shower, whirlpool tub, and dual granite vanities—offering the ultimate in comfort and relaxation.
At the heart of the home is a chef's kitchen, designed to impress with granite countertops, stainless steel appliances, a gas cooktop, double ovens, and a wine cooler. The adjacent breakfast nook overlooks the peaceful backyard, providing the perfect spot for casual dining or morning coffee.
Upstairs, you'll find four spacious bedrooms, two full baths, and a dedicated home theater, perfect for movie nights or watching the big game. Two staircases enhance both convenience and the home's architectural charm.
Outside, the home continues to impress with an exceptional outdoor living space. The front porch offers a warm welcome, while the rear porch, featuring EZ-Breeze windows, allows you to enjoy the outdoors in comfort year-round, rain or shine. Whether you're relaxing after a long day or entertaining guests, this space is perfect for all occasions. Enjoy watching deer gracefully cross the yard, soak in the hot tub, or cook meals on the fully equipped outdoor kitchen.
Additional highlights include a detached garage
Location
State SC
County Horry
Community Not In Subdivision
Zoning CFA
Direction From SC 31 N take the use the left 2 lanes to merge onto SC-9 N toward Loris/Dillon, Turn right onto State Hwy 57 N, take State Hwy57 N to Worthams Cut Off Rd (5.2 miles), Turn left onto Worthams Cut Off Rd, Turn right onto Tharpe Rd, Turn right onto Starduster Ln 2273 Starduster is at the end of the road, pass through the gate opening.
Location Details Mainland
Rooms
Other Rooms Pergola, Second Garage, Storage
Basement None
Primary Bedroom Level Primary Living Area
Interior
Interior Features Sound System, Master Downstairs, Walk-in Closet(s), Vaulted Ceiling(s), Tray Ceiling(s), High Ceilings, Entrance Foyer, Solid Surface, Whirlpool, Whole-Home Generator, Kitchen Island, Ceiling Fan(s), Pantry, Walk-in Shower
Heating Propane, Other, Fireplace(s), Electric, Heat Pump
Cooling Central Air
Flooring LVT/LVP, Carpet, Tile
Fireplaces Type Gas Log
Fireplace Yes
Appliance Vented Exhaust Fan, Trash Compactor, Mini Refrigerator, Gas Oven, Gas Cooktop, Built-In Microwave, Built-In Gas Oven, Refrigerator, Double Oven, Disposal, Dishwasher
Exterior
Exterior Feature Irrigation System, Gas Grill, Exterior Kitchen
Parking Features Garage Faces Side, Attached, Detached, Garage Door Opener, See Remarks, Paved
Garage Spaces 3.0
Carport Spaces 1
Utilities Available Underground Utilities, Water Connected, Other, See Remarks
Waterfront Description None
View Pond
Roof Type Architectural Shingle
Accessibility None
Porch Covered, Patio, Porch, Screened, See Remarks
Building
Lot Description Pond on Lot, Dead End, Wooded
Story 2
Entry Level Two
Sewer Septic Tank
Water Public, Community Water
Structure Type Irrigation System,Gas Grill,Exterior Kitchen
New Construction No
Schools
Elementary Schools Waterway Elementary
Middle Schools North Myrtle Beach
High Schools North Myrtle Beach
Others
Tax ID 26301040002
Acceptable Financing Cash, Conventional, VA Loan
Listing Terms Cash, Conventional, VA Loan
Virtual Tour https://properties.williamcoveymedia.com/sites/zeaqaqx/unbranded

GET MORE INFORMATION

Realtors | Lic# #289408 | 309950






