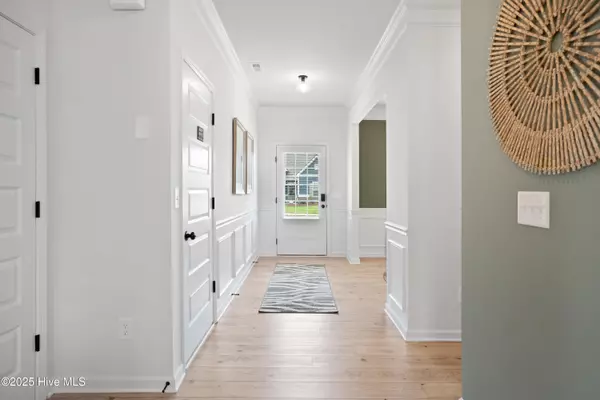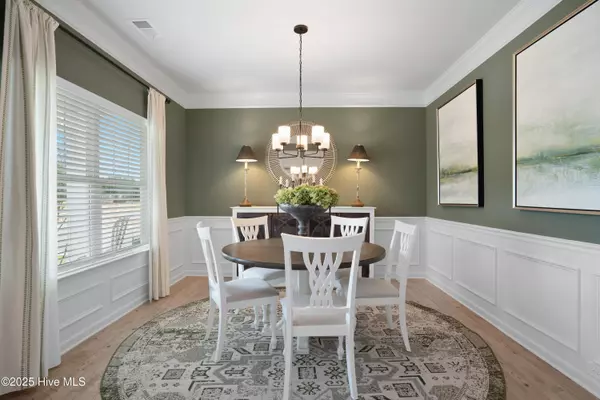
4 Beds
3 Baths
2,372 SqFt
4 Beds
3 Baths
2,372 SqFt
Key Details
Property Type Single Family Home
Sub Type Single Family Residence
Listing Status Active
Purchase Type For Sale
Square Footage 2,372 sqft
Price per Sqft $128
Subdivision Drake Estates
MLS Listing ID 100529722
Style Wood Frame
Bedrooms 4
Full Baths 2
Half Baths 1
HOA Fees $386
HOA Y/N Yes
Year Built 2025
Lot Size 0.370 Acres
Acres 0.37
Property Sub-Type Single Family Residence
Source Hive MLS
Property Description
This stunning two-story residence is nestled on approximately 0.36 acres, offering a spacious 2,372 sq ft layout with 4 bedrooms and 2.5 bathrooms. It boasts a versatile formal dining room, a substantial second-floor with an abundance of natural light throughout. The expansive kitchen features granite countertops, a sleek tile backsplash, and vinyl plank flooring on the main level, . Enjoy casual meals in the adjacent breakfast nook or step out to the back patio for outdoor entertaining. The upper level is a haven with a secluded owner's suite, complete with a luxurious en-suite bathroom featuring dual vanity sinks, and a capacious walk-in closet. Completing the upstairs is a central loft, three additional bedrooms with walk-in closets, a full bathroom, and the convenience of a well-placed laundry room.
Location
State NC
County Wayne
Community Drake Estates
Zoning R-15
Direction Take I-40 E & follow the signs for Benson/Wilmington. Take exit 309 for US-70E toward Smithfield/Goldsboro. Continue onto US-70BYP E. Take exit for I-795 S. Continue on I-795 S until it merges into US-117 S. Turn right onto US-13S. In about 2 miles
Location Details Mainland
Rooms
Primary Bedroom Level Non Primary Living Area
Interior
Interior Features High Ceilings, Entrance Foyer, Kitchen Island
Heating Electric, Heat Pump
Cooling Central Air
Flooring LVT/LVP, Carpet, Vinyl
Fireplaces Type None
Fireplace No
Appliance Electric Cooktop, Built-In Microwave, Dishwasher
Exterior
Parking Features Garage Faces Front, Concrete, Paved
Garage Spaces 2.0
Utilities Available Underground Utilities
Amenities Available See Remarks
Roof Type Shingle
Porch Patio, Porch
Building
Story 2
Entry Level Two
Foundation Slab
Sewer Septic Tank
Water Public
New Construction Yes
Schools
Elementary Schools Grantham
Middle Schools Grantham
High Schools Southern Wayne
Others
Tax ID Drake Estates Lot 98
Acceptable Financing Cash, Conventional, FHA, USDA Loan, VA Loan
Listing Terms Cash, Conventional, FHA, USDA Loan, VA Loan

GET MORE INFORMATION

Realtors | Lic# #289408 | 309950






