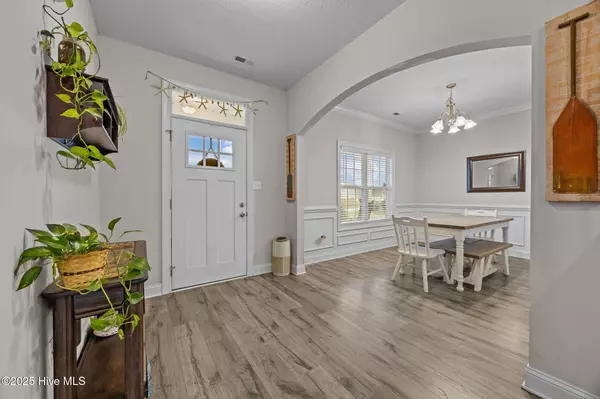
4 Beds
3 Baths
2,184 SqFt
4 Beds
3 Baths
2,184 SqFt
Key Details
Property Type Single Family Home
Sub Type Single Family Residence
Listing Status Active
Purchase Type For Sale
Square Footage 2,184 sqft
Price per Sqft $167
Subdivision Village Creek
MLS Listing ID 100529641
Style Wood Frame
Bedrooms 4
Full Baths 2
Half Baths 1
HOA Fees $300
HOA Y/N Yes
Year Built 2020
Lot Size 0.950 Acres
Acres 0.95
Lot Dimensions Irregular
Property Sub-Type Single Family Residence
Source Hive MLS
Property Description
This inviting 4-bedroom, 2.5-bath home in Village Creek blends warmth and modern convenience. A welcoming front porch sets the tone, leading inside to an open layout featuring abundant living space anchored by a cozy electric fireplace in the living area.
The Spacious primary suite offers trey ceilings and a spacious ensuite bath designed for relaxation. Three additional bedrooms provide plenty of flexibility for guests, hobbies, or a home office.
Head outside to enjoy a covered back patio overlooking the fenced yard—perfect for gatherings, play, or quiet evenings outdoors. Also, a designated area for RV or boat in the fenced in area. An attached two-car garage adds everyday ease and storage.
With thoughtful details throughout, this home combines comfort, function, and charm
Located just a short commute to New Bern, Camp Lejeune, and the stunning Crystal Coast beaches, this home offers the best of both privacy and convenience. Don't miss this incredible opportunity—schedule your showing today!
Location
State NC
County Onslow
Community Village Creek
Zoning RESIDENTIAL
Direction Follow US-70 W and US-17 to US-17 BUS in Jones County, Take Belgrade-Swansboro Rd to Village Creek Dr. in Onslow County.
Location Details Mainland
Rooms
Primary Bedroom Level Non Primary Living Area
Interior
Interior Features Walk-in Closet(s), Tray Ceiling(s), High Ceilings, Entrance Foyer, Generator Plug, Kitchen Island, Pantry, Walk-in Shower
Heating Fireplace(s), Electric
Cooling Central Air
Flooring Carpet, Vinyl
Appliance Electric Oven, Built-In Microwave, Washer, Refrigerator, Dryer, Dishwasher
Exterior
Parking Features Additional Parking, Gravel, Paved
Garage Spaces 2.0
Pool None
Utilities Available Other
Amenities Available Maint - Comm Areas
Roof Type Architectural Shingle
Porch Covered, Patio, Porch
Building
Story 2
Entry Level Two
Foundation Slab
Sewer Septic Permit On File
Water Community Water
New Construction No
Schools
Elementary Schools Silverdale
Middle Schools Hunters Creek
High Schools White Oak
Others
Tax ID 166498
Acceptable Financing Cash, Conventional, FHA, USDA Loan, VA Loan
Listing Terms Cash, Conventional, FHA, USDA Loan, VA Loan

GET MORE INFORMATION

Realtors | Lic# #289408 | 309950






