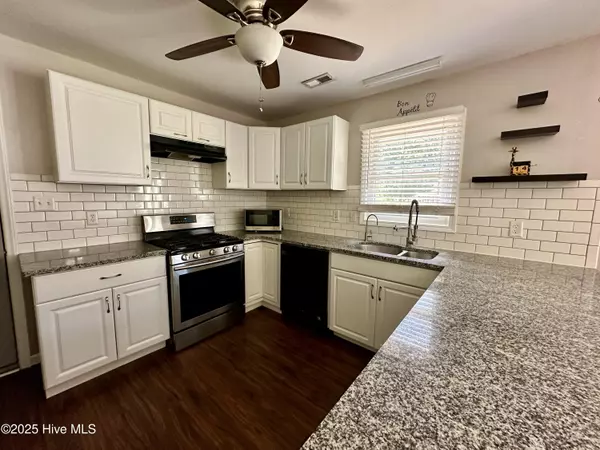3 Beds
2 Baths
1,029 SqFt
3 Beds
2 Baths
1,029 SqFt
Key Details
Property Type Single Family Home
Sub Type Single Family Residence
Listing Status Active
Purchase Type For Sale
Square Footage 1,029 sqft
Price per Sqft $233
Subdivision College Park
MLS Listing ID 100525747
Style Wood Frame
Bedrooms 3
Full Baths 1
Half Baths 1
HOA Y/N No
Year Built 1981
Annual Tax Amount $1,851
Lot Size 0.350 Acres
Acres 0.35
Lot Dimensions Irr
Property Sub-Type Single Family Residence
Source Hive MLS
Property Description
Step inside to find a bright and open living area that flows seamlessly into the dining and kitchen spaces—ideal for entertaining or cozy nights at home. The updated kitchen features plenty of cabinet storage and counter space, making meal prep a breeze.
Down the hall, you'll find three bedrooms, including a spacious primary suite complete with a private half bathroom. A nice updated full bathroom is in the hall with easy access.
Outside, enjoy a large yard with endless possibilities—gardening, play, or simply relaxing. The cul-de-sac setting means less traffic and a peaceful environment, while the location keeps you close to schools, shopping, restaurants, beaches, and MCAS Cherry Point.
- 3 Bedrooms | 1.5 Bathrooms
- Cul-de-Sac Lot
- Convenient to MCAS Cherry Point & Local Amenities
- Roof replaced in 2019
- New HVAC 2022
Don't miss the chance to make this lovely house your new home!
Location
State NC
County Craven
Community College Park
Zoning Res
Direction Hwy 70 towards Havelock, Left on Forest Hill Dr, Left on Webb Blvd, Right on Tar Heal, Left on Deacon Ct, home is at the end of the Cul De Sac.
Location Details Mainland
Rooms
Other Rooms Shed(s)
Primary Bedroom Level Primary Living Area
Interior
Interior Features Ceiling Fan(s)
Heating Heat Pump, Electric
Flooring Laminate
Fireplaces Type None
Fireplace No
Appliance Water Softener, Washer, Refrigerator, Range, Dryer, Dishwasher
Exterior
Parking Features Paved
Garage Spaces 1.0
Utilities Available Sewer Connected, Water Connected
Roof Type Shingle
Porch Patio
Building
Lot Description Cul-De-Sac
Story 1
Entry Level One
Foundation Slab
Sewer Public Sewer
Water Public
New Construction No
Schools
Elementary Schools Havelock
Middle Schools Havelock
High Schools Havelock
Others
Tax ID 6-220-E -C-007
Acceptable Financing Cash, Conventional, FHA, VA Loan
Listing Terms Cash, Conventional, FHA, VA Loan

GET MORE INFORMATION
Realtors | Lic# #289408 | 309950






