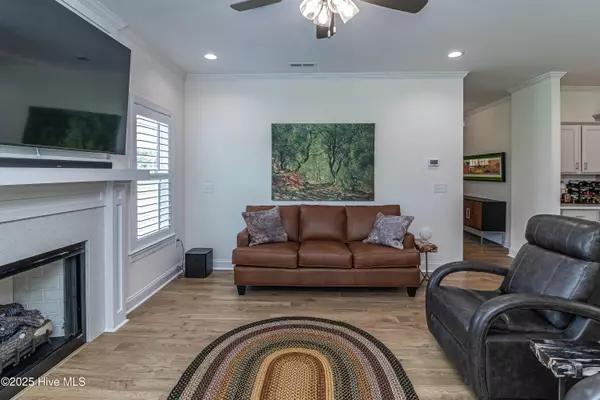3 Beds
3 Baths
1,855 SqFt
3 Beds
3 Baths
1,855 SqFt
Key Details
Property Type Single Family Home
Sub Type Single Family Residence
Listing Status Active
Purchase Type For Sale
Square Footage 1,855 sqft
Price per Sqft $196
MLS Listing ID 100525460
Style Wood Frame
Bedrooms 3
Full Baths 3
HOA Y/N No
Year Built 2024
Lot Size 0.870 Acres
Acres 0.87
Lot Dimensions see plat map
Property Sub-Type Single Family Residence
Source Hive MLS
Property Description
Each bedroom has its own bathroom for added privacy and convenience. The primary suite boasts a massive walk-in closet and a spa-like bathroom with dual vanities and a tiled shower. The second bedroom features a generous walk-in closet and a private bath with a tub/shower combo. All bathrooms include upgraded tile for a stylish finish.
Additional highlights include a dedicated laundry room, a covered back porch, and an extended patio slab—perfect for entertaining or relaxing outdoors.
Each bedroom has its own bathroom for added privacy and convenience. The primary suite boasts a massive walk-in closet and a spa-like bathroom with dual vanities and a tiled shower. The second bedroom features a generous walk-in closet and a private bath with a tub/shower combo. All bathrooms include upgraded tile for a stylish finish.
Additional highlights include a dedicated laundry room, a covered back porch, and an extended patio slab perfect for entertaining or relaxing outdoors.
Location
State NC
County Wayne
Zoning RES
Direction Hwy 13 turn right on Paul Hare Road. Home is on the left.
Location Details Mainland
Rooms
Primary Bedroom Level Primary Living Area
Interior
Interior Features Walk-in Closet(s), Kitchen Island, Ceiling Fan(s), Pantry, Walk-in Shower
Heating Electric, Heat Pump
Cooling Central Air
Fireplaces Type Gas Log
Fireplace Yes
Appliance Electric Oven, Built-In Microwave, Refrigerator, Dishwasher
Exterior
Parking Features Shared Driveway, Concrete
Garage Spaces 2.0
Utilities Available Water Available
Roof Type Shingle
Porch Patio
Building
Story 1
Entry Level One
Foundation Slab
Sewer Septic Tank
Water Community Water
New Construction No
Schools
Elementary Schools Grantham
Middle Schools Grantham
High Schools Southern Wayne
Others
Tax ID 75343267
Acceptable Financing Cash, Conventional, USDA Loan, VA Loan
Listing Terms Cash, Conventional, USDA Loan, VA Loan
Virtual Tour https://unbranded.youriguide.com/325_paul_hare_rd_goldsboro_nc/

GET MORE INFORMATION
Realtors | Lic# #289408 | 309950






