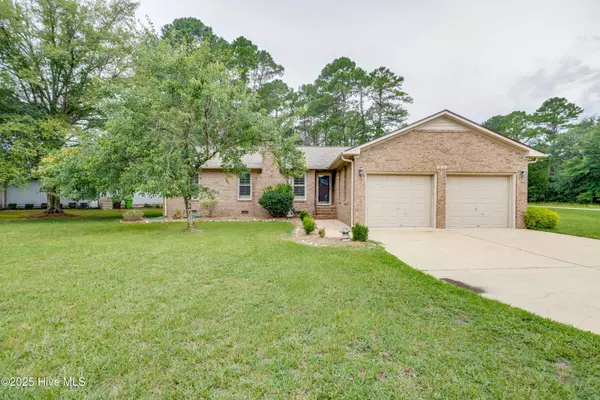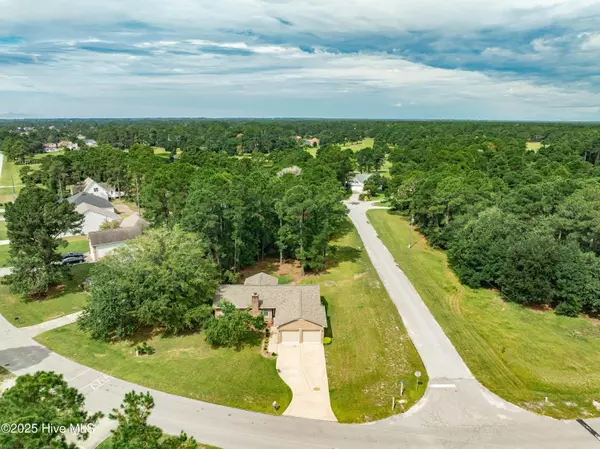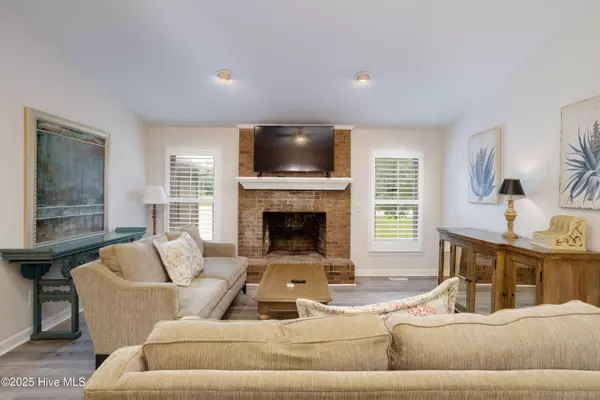3 Beds
2 Baths
1,566 SqFt
3 Beds
2 Baths
1,566 SqFt
Key Details
Property Type Single Family Home
Sub Type Single Family Residence
Listing Status Active
Purchase Type For Sale
Square Footage 1,566 sqft
Price per Sqft $184
Subdivision Fairfield Harbour
MLS Listing ID 100524915
Style Wood Frame
Bedrooms 3
Full Baths 2
HOA Fees $1,395
HOA Y/N Yes
Year Built 1989
Annual Tax Amount $1,217
Lot Size 0.430 Acres
Acres 0.43
Lot Dimensions Irregular
Property Sub-Type Single Family Residence
Source Hive MLS
Property Description
Discover easy living in this beautifully maintained 3-bedroom, 2-bathroom home located in the desirable community of Fairfield Harbour - New Bern's only 24-hour gated neighborhood. Designed with a thoughtful split floor plan, this home offers both privacy and open-concept living.
Step inside to find luxury vinyl plank (LVP) flooring throughout, complemented by tiled floors in both bathrooms. The spacious living area flows seamlessly into the dining space and modern kitchen, which features granite countertops, tile backsplash, stainless steel appliances, and a pantry for extra storage.
Enjoy outdoor living with a screened-in porch and an adjoining deck, perfect for entertaining or relaxing year-round. The primary suite includes ample space, a walk-in closet, and a private bathroom.
Additional features include a laundry room with a utility sink, conveniently located just off the attached 2-car garage, and a new roof installed in 2020 for added peace of mind.
Located within a vibrant waterfront community known for its marina, golf course, and scenic surroundings, this home offers a lifestyle of comfort and convenience.
Don't miss the chance to own a move-in ready home in one of New Bern's most sought-after gated communities.
Location
State NC
County Craven
Community Fairfield Harbour
Zoning Residential
Direction Take Hwy 17 North to NB Exit 417A-B ramp onto Hwy 55 (East to Bayboro), Turn right onto Broad Creek Rd. Turn right into the gate onto Cassowary Ln, right onto Caracara Dr., home is located on the left (corner lot)
Location Details Mainland
Rooms
Basement None
Primary Bedroom Level Primary Living Area
Interior
Interior Features Central Vacuum, Walk-in Closet(s), Entrance Foyer, Ceiling Fan(s), Pantry, Walk-in Shower
Heating Electric, Heat Pump
Cooling Central Air
Flooring LVT/LVP, Tile
Appliance Electric Oven, Electric Cooktop, Built-In Microwave, Washer, Refrigerator, Dryer, Dishwasher
Exterior
Parking Features Garage Faces Front, Garage Door Opener, On Site, Paved
Garage Spaces 2.0
Pool None
Utilities Available Sewer Connected, Water Connected
Amenities Available Waterfront Community, Gated, Maint - Grounds, Maint - Roads, Marina, Pickleball, Playground, Ramp, Restaurant, RV/Boat Storage, Security, Street Lights, Tennis Court(s), Trail(s)
Roof Type Shingle
Accessibility None
Porch Deck, Porch, Screened
Building
Lot Description Corner Lot
Story 1
Entry Level One
Sewer Municipal Sewer
Water Community Water
New Construction No
Schools
Elementary Schools Bridgeton
Middle Schools West Craven
High Schools West Craven
Others
Tax ID 2-054 -162
Acceptable Financing Cash, Conventional, FHA, VA Loan
Listing Terms Cash, Conventional, FHA, VA Loan

GET MORE INFORMATION
Realtors | Lic# #289408 | 309950






