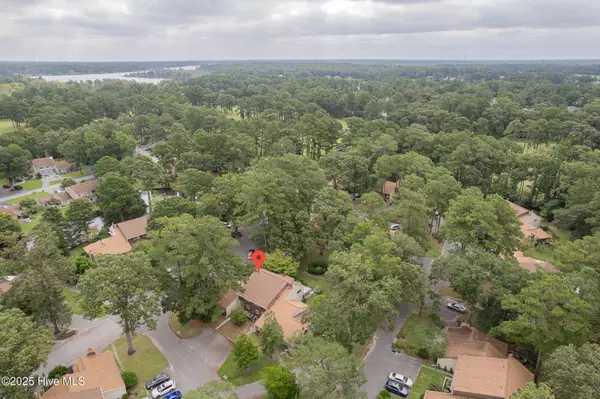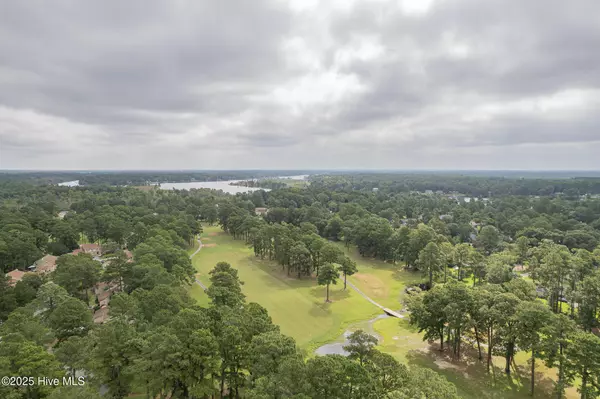3 Beds
3 Baths
1,452 SqFt
3 Beds
3 Baths
1,452 SqFt
Key Details
Property Type Townhouse
Sub Type Townhouse
Listing Status Active
Purchase Type For Sale
Square Footage 1,452 sqft
Price per Sqft $151
Subdivision River Bend
MLS Listing ID 100524374
Style Townhouse,Wood Frame
Bedrooms 3
Full Baths 2
Half Baths 1
HOA Fees $3,120
HOA Y/N Yes
Year Built 1978
Lot Size 1,481 Sqft
Acres 0.03
Lot Dimensions IRR
Property Sub-Type Townhouse
Source Hive MLS
Property Description
The main floor features an updated kitchen with Quartz countertops and sleek stainless steel appliances, seamlessly flowing into the dining area and living space. A convenient half bath for guests and gorgeous tiled floors add both style and function. The open-concept layout creates a warm, inviting atmosphere—ideal for entertaining or simply unwinding at the end of the day.
Upstairs, you'll find three generously sized bedrooms and two full bathrooms. Step outside to your private sitting area, enhanced with added privacy, and enjoy the serene coastal breeze.
Additional highlights include a brand-new roof (2025), ensuring peace of mind for years to come. Here, every day feels like a vacation.
Location
State NC
County Craven
Community River Bend
Zoning Residential
Direction Shoreline Drive, left onto Plantation Drive, right on Quarterdeck Townhouses, stay right on Quarterdeck Townhouses, Home will be on the left.
Location Details Mainland
Rooms
Basement None
Primary Bedroom Level Non Primary Living Area
Interior
Interior Features Entrance Foyer, Ceiling Fan(s)
Heating Heat Pump, Electric, Forced Air
Cooling Central Air
Flooring Carpet, Tile
Appliance Vented Exhaust Fan, Refrigerator, Range, Dryer, Dishwasher
Exterior
Parking Features On Site, Paved
Pool None
Utilities Available Natural Gas Connected, Sewer Connected, Water Connected
Amenities Available Roof Maintenance, Waterfront Community, Maint - Comm Areas, Master Insure
Waterfront Description Water Access Comm
Roof Type Architectural Shingle
Porch Patio, Screened
Building
Story 2
Entry Level Two
Foundation Slab
Sewer Municipal Sewer
Water Municipal Water
New Construction No
Schools
Elementary Schools Ben Quinn
Middle Schools H. J. Macdonald
High Schools New Bern
Others
Tax ID 8-201-4 -096
Acceptable Financing Cash, Conventional, FHA, VA Loan
Listing Terms Cash, Conventional, FHA, VA Loan

GET MORE INFORMATION
Realtors | Lic# #289408 | 309950






