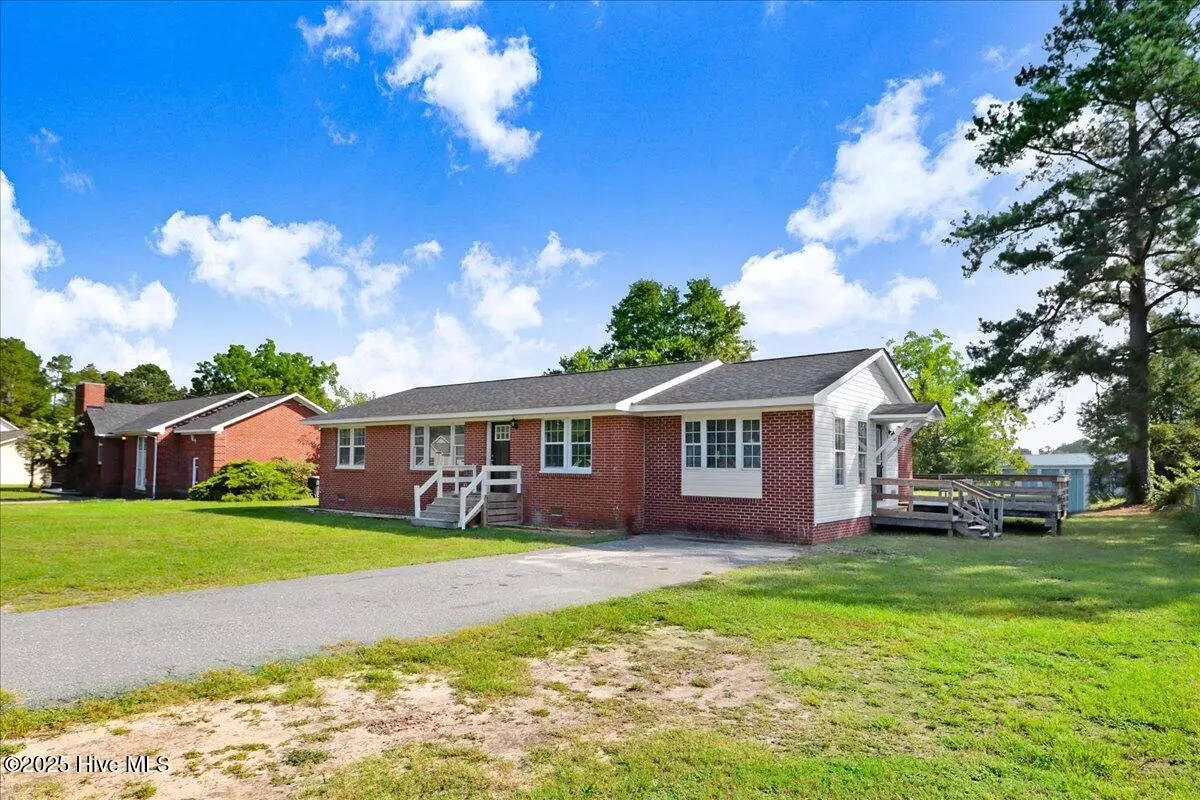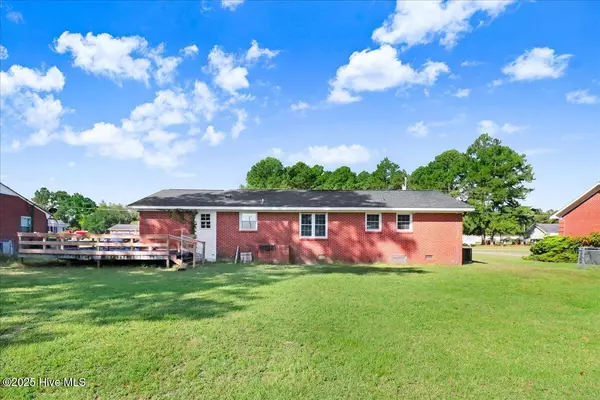3 Beds
2 Baths
1,650 SqFt
3 Beds
2 Baths
1,650 SqFt
Key Details
Property Type Single Family Home
Sub Type Single Family Residence
Listing Status Active
Purchase Type For Sale
Square Footage 1,650 sqft
Price per Sqft $167
Subdivision Not In Subdivision
MLS Listing ID 100524355
Style Wood Frame
Bedrooms 3
Full Baths 2
HOA Y/N No
Year Built 1964
Lot Dimensions Irregular
Property Sub-Type Single Family Residence
Source Hive MLS
Property Description
The layout includes a formal dining room, a cozy living room, and a huge den perfect for entertaining. Step out onto the large back deck overlooking a generous backyard—ideal for outdoor living.
Move-in ready with modern upgrades, this home combines comfort, style, and convenience!
Location
State NC
County Wayne
Community Not In Subdivision
Zoning Residential
Direction From Berkely take New Hope Rd, make a right on Hines Dr, home is located on the right.
Location Details Mainland
Rooms
Primary Bedroom Level Primary Living Area
Interior
Interior Features None, Kitchen Island
Heating Heat Pump, Electric, Forced Air
Cooling Central Air
Fireplaces Type None
Fireplace No
Exterior
Parking Features Gravel
Utilities Available Sewer Connected, Water Connected
Roof Type Shingle
Porch Deck, Porch
Building
Story 1
Entry Level One
New Construction No
Schools
Elementary Schools Eastern Wayne
Middle Schools Eastern Wayne
High Schools Eastern Wayne
Others
Tax ID 3529478015
Acceptable Financing Cash, Conventional, FHA, USDA Loan, VA Loan
Listing Terms Cash, Conventional, FHA, USDA Loan, VA Loan

GET MORE INFORMATION
Realtors | Lic# #289408 | 309950






