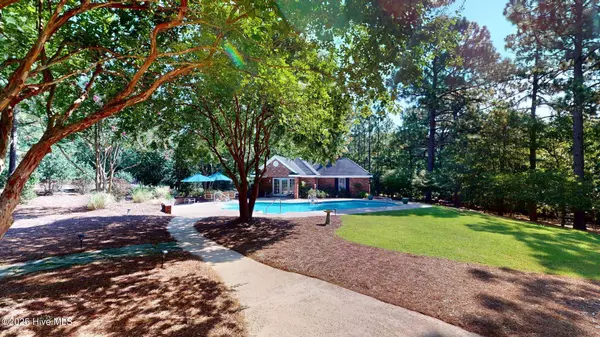
4 Beds
4 Baths
3,446 SqFt
4 Beds
4 Baths
3,446 SqFt
Open House
Sat Nov 01, 12:00pm - 2:00pm
Key Details
Property Type Single Family Home
Sub Type Single Family Residence
Listing Status Active
Purchase Type For Sale
Square Footage 3,446 sqft
Price per Sqft $333
Subdivision Clarendon Garde
MLS Listing ID 100524275
Style Wood Frame
Bedrooms 4
Full Baths 3
Half Baths 1
HOA Fees $75
HOA Y/N Yes
Year Built 1995
Lot Size 2.020 Acres
Acres 2.02
Lot Dimensions 120x557x289x551x59x24x73
Property Sub-Type Single Family Residence
Source Hive MLS
Property Description
The main residence showcases formal living and dining rooms, an open eat-in kitchen flowing into the family room, a laundry room, an oversized 2 car attached garage and beyond a separate wing with a spacious office, complete with built-ins, a private entry and a heated golf cart and storage garage.
The primary suite features a luxuriously updated bath with a no-threshold walk-in shower. Additional highlights included vaulted ceilings in the living and family rooms, 9-10' ceilings in the remainder of the living areas, crown molding in bedrooms and dining room.
Step outside into your personal backyard resort complete with an in-ground pool surrounded by expansive decking and a large entertainment area. The all brick guest house includes a kitchen and seating area, full bath and flex room/bedroom (the 4th bedroom and 3rd bath on the property).
The main residence and the guest house are on separate septic systems and power grids. A well completely services the pool, irrigation system and guest house. The main house is connected to the community water system..
With a Pinehurst Country Club Charter Membership available for transfer, this property is more than a home - it's a Lifestyle.
*Note: The main house is 2850 sq. ft., the guest house with kitchen, bedroom, sitting area and full bath is measured separately at 596 sq. ft. The guest house ihas a separate septic sytem. The heated golf cart/storage room with access from the office is not included in the square footage of the main house.
Location
State NC
County Moore
Community Clarendon Garde
Zoning R30
Direction From Pinehurst, Linden Rd. to entrance for Clarendon Gardens. L on Quail Run. 1st stop sign, L on Horse Creek Run. House will be up the hill on L
Location Details Mainland
Rooms
Other Rooms Pool House
Primary Bedroom Level Primary Living Area
Interior
Interior Features Kitchen Island, 2nd Kitchen
Heating Propane, Gas Pack, Electric, Heat Pump
Cooling Central Air
Flooring Carpet, Tile, Wood
Fireplaces Type Gas Log
Fireplace Yes
Appliance Electric Oven, Electric Cooktop, Washer, Refrigerator, Range, Humidifier/Dehumidifier, Dryer, Disposal, Dishwasher
Exterior
Exterior Feature Irrigation System
Parking Features Garage Faces Side, Circular Driveway, Golf Cart Parking, Concrete
Garage Spaces 2.0
Pool In Ground
Utilities Available Water Connected
Amenities Available No Amenities
Roof Type Shingle
Porch Deck
Building
Story 1
Entry Level One
Sewer Septic Tank
Water Community Water
Structure Type Irrigation System
New Construction No
Schools
Elementary Schools Pinehurst Elementary
Middle Schools Southern Middle
High Schools Pinecrest High
Others
Tax ID 00029844
Acceptable Financing Cash, Conventional
Listing Terms Cash, Conventional

GET MORE INFORMATION

Realtors | Lic# #289408 | 309950






