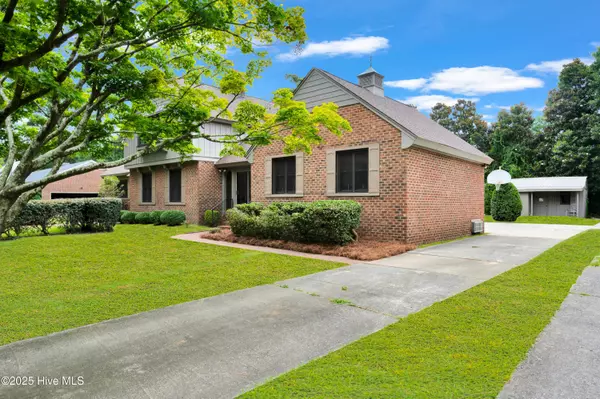
4 Beds
4 Baths
3,646 SqFt
4 Beds
4 Baths
3,646 SqFt
Key Details
Property Type Single Family Home
Sub Type Single Family Residence
Listing Status Active
Purchase Type For Sale
Square Footage 3,646 sqft
Price per Sqft $177
Subdivision Lynndale
MLS Listing ID 100523869
Style Wood Frame
Bedrooms 4
Full Baths 3
Half Baths 1
HOA Y/N No
Year Built 1973
Annual Tax Amount $4,787
Lot Size 0.390 Acres
Acres 0.39
Lot Dimensions .39
Property Sub-Type Single Family Residence
Source Hive MLS
Property Description
Location
State NC
County Pitt
Community Lynndale
Zoning R15S
Direction Evans Street, Left on Martinsbourough, right on Asbury, left on Williamsburg. Home is on the left.
Location Details Mainland
Rooms
Other Rooms Barn(s), Storage
Basement None
Primary Bedroom Level Primary Living Area
Interior
Interior Features Master Downstairs, Walk-in Closet(s), Entrance Foyer, Mud Room, Bookcases, Ceiling Fan(s), Pantry, Walk-in Shower
Heating Electric, Heat Pump, Natural Gas
Cooling Central Air
Flooring Tile, Wood
Fireplaces Type Gas Log
Fireplace Yes
Window Features Storm Window(s)
Appliance Electric Oven, Electric Cooktop, Built-In Microwave, Disposal, Dishwasher
Exterior
Parking Features Attached, Concrete, On Site
Pool In Ground, See Remarks
Utilities Available Natural Gas Connected, Sewer Connected, Water Connected
Amenities Available No Amenities
Roof Type Architectural Shingle
Porch Covered, Porch
Building
Lot Description Open Lot
Story 2
Entry Level Two
Sewer Municipal Sewer
Water Municipal Water
New Construction No
Schools
Elementary Schools South Greenville Elementary School
Middle Schools E.B. Aycock Middle School
High Schools J.H. Rose High School
Others
Tax ID 010798
Acceptable Financing Cash, Conventional, FHA, VA Loan
Listing Terms Cash, Conventional, FHA, VA Loan
Virtual Tour https://www.propertypanorama.com/instaview/ncrmls/100523869

GET MORE INFORMATION

Realtors | Lic# #289408 | 309950






