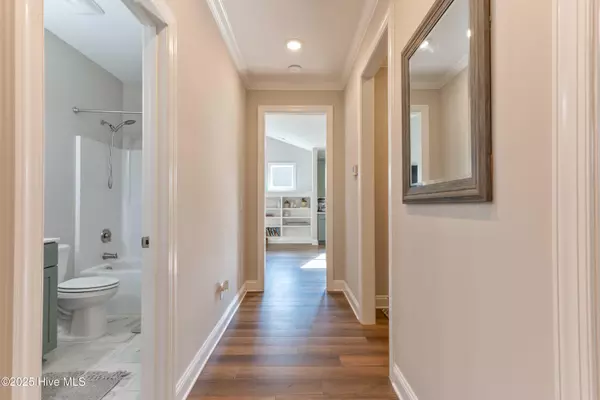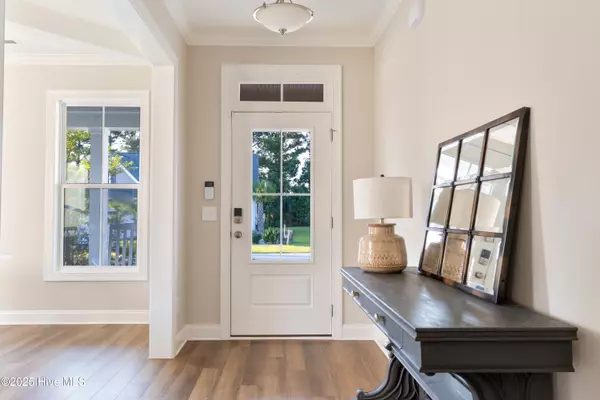3 Beds
2 Baths
2,005 SqFt
3 Beds
2 Baths
2,005 SqFt
Key Details
Property Type Single Family Home
Sub Type Single Family Residence
Listing Status Coming Soon
Purchase Type For Sale
Square Footage 2,005 sqft
Price per Sqft $249
Subdivision Summerhouse On Everett Bay
MLS Listing ID 100523257
Style Wood Frame
Bedrooms 3
Full Baths 2
HOA Fees $1,760
HOA Y/N Yes
Year Built 2020
Annual Tax Amount $4,248
Lot Size 10,019 Sqft
Acres 0.23
Lot Dimensions irregular
Property Sub-Type Single Family Residence
Source Hive MLS
Property Description
Location
State NC
County Onslow
Community Summerhouse On Everett Bay
Zoning R-20
Direction North on 17, left onto Folkstone, Right onto Tar Landing Rd, Right on Holly Ridge Road, community entrance on right. South on 17, turn right onto Sound Road, Right on Holly Ridge Road, community entrance on right.
Location Details Mainland
Rooms
Primary Bedroom Level Primary Living Area
Interior
Interior Features Master Downstairs, Walk-in Closet(s), Vaulted Ceiling(s), Tray Ceiling(s), High Ceilings, Walk-in Shower
Heating Electric, Heat Pump
Cooling Central Air
Flooring LVT/LVP, Carpet, Tile
Appliance Built-In Microwave, Refrigerator, Range, Dishwasher
Exterior
Parking Features Garage Faces Front, Concrete, Garage Door Opener, On Site
Garage Spaces 2.0
Utilities Available Sewer Connected, Water Connected
Amenities Available Clubhouse, Community Pool, Gated, Jogging Path, Management
Roof Type Architectural Shingle
Porch Covered, Porch, Screened
Building
Story 1
Entry Level One
Foundation Slab
Sewer Community Sewer
Water Community Water
New Construction No
Schools
Elementary Schools Coastal Elementary
Middle Schools Dixon
High Schools Dixon
Others
Tax ID 762c-994
Acceptable Financing Cash, Conventional, FHA, VA Loan
Listing Terms Cash, Conventional, FHA, VA Loan
Virtual Tour https://mls.kuu.la/share/collection/7Xvgv?fs=1&vr=0&sd=1&initload=0&thumbs=1

GET MORE INFORMATION
Realtors | Lic# #289408 | 309950






