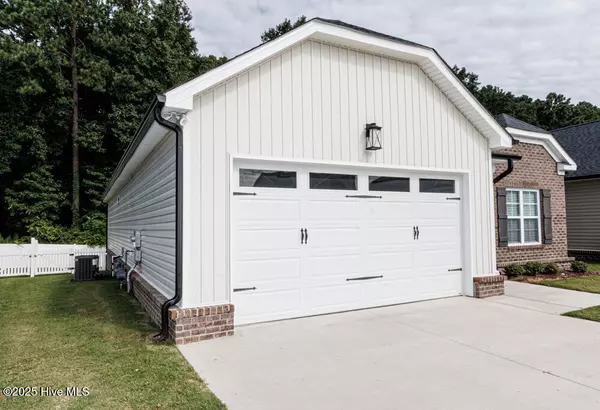2 Beds
2 Baths
1,539 SqFt
2 Beds
2 Baths
1,539 SqFt
Key Details
Property Type Single Family Home
Sub Type Single Family Residence
Listing Status Active
Purchase Type For Sale
Square Footage 1,539 sqft
Price per Sqft $194
Subdivision Bradford Place
MLS Listing ID 100523006
Style Wood Frame
Bedrooms 2
Full Baths 2
HOA Fees $1,000
HOA Y/N Yes
Year Built 2022
Annual Tax Amount $3,429
Lot Size 6,098 Sqft
Acres 0.14
Lot Dimensions 50 X 50 X 125
Property Sub-Type Single Family Residence
Source Hive MLS
Property Description
Location
State NC
County Nash
Community Bradford Place
Zoning 1-1
Direction From Hwy 64 take Exit 461, turn towards Nashville at Exit Ramp, first light turn left on Eastern Avenue, at stop light turn right on S Eastpointe Avenue, turn right on Brunswick Drive.
Location Details Mainland
Rooms
Basement None
Primary Bedroom Level Primary Living Area
Interior
Interior Features Walk-in Closet(s), Entrance Foyer, Solid Surface, Ceiling Fan(s), Pantry, Walk-in Shower
Heating Gas Pack, Natural Gas
Cooling Central Air
Flooring LVT/LVP
Fireplaces Type None
Fireplace No
Appliance Built-In Microwave, Range, Disposal, Dishwasher
Exterior
Parking Features Garage Faces Front, Concrete, Garage Door Opener, Paved
Garage Spaces 2.0
Utilities Available Natural Gas Connected, Sewer Connected, Water Connected
Amenities Available Maint - Comm Areas, Maint - Grounds, Management, Sidewalk, Street Lights
Waterfront Description None
Roof Type Architectural Shingle
Accessibility None
Porch Porch, Screened
Building
Lot Description Cul-De-Sac, Open Lot
Story 1
Entry Level One
Foundation Slab
Sewer Municipal Sewer
Water Municipal Water
Architectural Style Patio
New Construction No
Schools
Elementary Schools Nashville
Middle Schools Nash Central
High Schools Nash Central
Others
Tax ID 3810-06-38-5982
Acceptable Financing Cash, Conventional, FHA, USDA Loan, VA Loan
Listing Terms Cash, Conventional, FHA, USDA Loan, VA Loan

GET MORE INFORMATION
Realtors | Lic# #289408 | 309950






