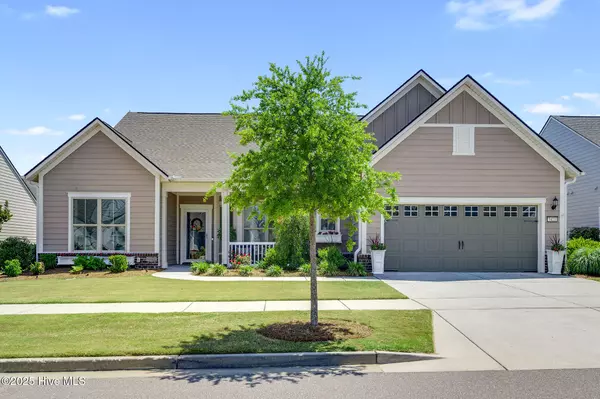3 Beds
3 Baths
2,750 SqFt
3 Beds
3 Baths
2,750 SqFt
Key Details
Property Type Single Family Home
Sub Type Single Family Residence
Listing Status Active
Purchase Type For Sale
Square Footage 2,750 sqft
Price per Sqft $254
Subdivision Riverlights - Del Webb
MLS Listing ID 100522757
Style Wood Frame
Bedrooms 3
Full Baths 2
Half Baths 1
HOA Fees $3,216
HOA Y/N Yes
Year Built 2018
Annual Tax Amount $4,234
Lot Size 10,019 Sqft
Acres 0.23
Lot Dimensions 82 x 120
Property Sub-Type Single Family Residence
Property Description
From the moment you arrive, the mature landscaping and welcoming front entry set the tone for the refined interior. Gleaming hardwood floors flow throughout, and thoughtful upgrades are found at every turn.
The heart of the home is a gourmet kitchen equipped with dual ovens, a 5-burner natural gas cooktop, Energy Star stainless steel appliances, and a large walk-in pantry. A solar tube skylight above the expansive center island floods the space with natural light, while the countertop bar provides the perfect gathering spot for guests.
Just off the kitchen, the hearth room—with its built-in bar and shelving—invites relaxation and intimate conversation. The open-concept gathering room provides ample space for entertaining, and the adjoining dining area can be styled for both formal dinners and casual meals.
The sunroom, surrounded by windows, is the ultimate multi-use space—ideal for quiet mornings, afternoon reading, or hosting lively game nights with friends. There's even an additional three-season room for year-round enjoyment of the outdoors.
The luxurious primary suite features a spa-like ensuite bath with large shower, dual sinks, a custom vanity, and two spacious closets. Guests will enjoy their private bedroom with a full ensuite bath, while the third bedroom—currently used as an office—offers flexibility as a home workspace or guest room.
Additional highlights include an oversized laundry room with cabinetry and a utility closet, an extended garage with a permanent staircase to a walk-up storage room, and a whole-home generator for added peace of mind.
Location
State NC
County New Hanover
Community Riverlights - Del Webb
Zoning R-7-RESIDENTIA
Direction Carolina Beach Rd to Independence Blvd. Turn on Independence Blvd to River Rd. Left on River Rd. Go past round-about and Marina Village. Del Webb on the left.
Location Details Mainland
Rooms
Basement None
Primary Bedroom Level Primary Living Area
Interior
Interior Features Master Downstairs, Walk-in Closet(s), Vaulted Ceiling(s), High Ceilings, Entrance Foyer, Solid Surface, Whirlpool, Whole-Home Generator, Bookcases, Kitchen Island, Ceiling Fan(s), Pantry, Walk-in Shower, Wet Bar
Heating Fireplace(s), Electric, Forced Air, Natural Gas, Zoned
Cooling Central Air, Zoned
Flooring Tile, Wood
Fireplaces Type Gas Log
Fireplace Yes
Window Features Thermal Windows
Appliance Mini Refrigerator, Gas Cooktop, Built-In Gas Oven, Washer, Refrigerator, Dryer, Double Oven, Disposal, Dishwasher
Exterior
Exterior Feature Irrigation System
Parking Features Garage Faces Front, Attached, Concrete, Garage Door Opener
Garage Spaces 2.0
Utilities Available Natural Gas Connected, Sewer Connected, Water Connected
Amenities Available Clubhouse, Community Pool, Dog Park, Fitness Center, Game Room, Indoor Pool, Jogging Path, Maint - Comm Areas, Maint - Grounds, Maint - Roads, Management, Meeting Room, Party Room, Pickleball, Picnic Area, Spa/Hot Tub, Tennis Court(s), Senior Community
Roof Type Architectural Shingle
Accessibility Accessible Hallway(s), Accessible Entrance
Porch Open, Covered, Enclosed, Patio, Porch, Screened
Building
Lot Description Interior Lot
Story 1
Entry Level One
Foundation Slab
Sewer Municipal Sewer
Water Municipal Water
Structure Type Irrigation System
New Construction No
Schools
Elementary Schools Williams
Middle Schools Myrtle Grove
High Schools New Hanover
Others
Tax ID R07000-006-207-000
Acceptable Financing Cash, Conventional, VA Loan
Listing Terms Cash, Conventional, VA Loan

GET MORE INFORMATION
Realtors | Lic# #289408 | 309950






