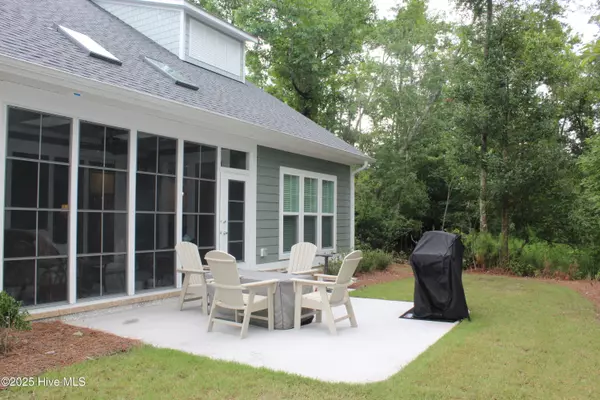4 Beds
3 Baths
2,269 SqFt
4 Beds
3 Baths
2,269 SqFt
Key Details
Property Type Townhouse
Sub Type Townhouse
Listing Status Active Under Contract
Purchase Type For Sale
Square Footage 2,269 sqft
Price per Sqft $242
Subdivision Brunswick Forest
MLS Listing ID 100522520
Style Wood Frame
Bedrooms 4
Full Baths 3
HOA Fees $7,044
HOA Y/N Yes
Year Built 2023
Annual Tax Amount $2,413
Lot Size 5,750 Sqft
Acres 0.13
Lot Dimensions 51' x 115'
Property Sub-Type Townhouse
Source Hive MLS
Property Description
This beautifully crafted Plum Island II floorplan is one of the builder's most popular designs, known for its efficient layout and thoughtful details. The open-concept plan seamlessly connects the great room, dining area, and gourmet kitchen into a light-filled, inviting space, ideal for both entertaining and everyday living. Coffered ceiling details, tray ceilings in the entryway and primary bedroom, crown molding, and wide-plank flooring add warmth and elegance, while the gas fireplace serves as a cozy focal point.
The kitchen is a chef's dream, featuring granite countertops, a large central island, soft-close cabinetry, a tile backsplash, and premium stainless steel appliances. The primary suite is a private retreat, offering a spacious bedroom with a tray ceiling, a spa-like ensuite bathroom with a zero-entry tile shower, dual vanities, and a walk-in closet designed for optimal organization. ALL BATHROOMS HAVE QUARTZ. On the main floor, opposite the primary suite, you'll find a generous guest bedroom and a centrally located study with glass French doors. Upstairs, a large bonus room or finished room over the garage (FROG) provides flexible space—perfect as a guest suite, media room, or private office. Enjoy year-round outdoor living on the screened-in porch and extended patio, surrounded by low-maintenance landscaping and protected woodlands. The oversized two-car garage includes dedicated storage and direct access to the laundry/mudroom for added convenience. Brunswick Forest offers access to unmatched amenities—including multiple pools, tennis and pickleball courts, miles of walking and biking trails, a wellness and fitness center, a kayak launch, Cape Fear National Golf Course, and a vibrant town center with shopping, dining, and medical services—all within the neighborhood. If you're looking for an active community with everything at your fingertips, Brunswick Forest's a first-class option
Location
State NC
County Brunswick
Community Brunswick Forest
Zoning Le-Pud
Direction From Highway 17, turn onto Brunswick Forest Parkway and follow it for approximately 2 miles. Turn left onto Low Country Boulevard, then right to Cape Fear National ,then left to Collingwood. Turn right to Centerwood Drive. 8236 Centerwood Drive will be on your right.
Location Details Mainland
Rooms
Basement None
Primary Bedroom Level Primary Living Area
Interior
Interior Features Walk-in Closet(s), Tray Ceiling(s), High Ceilings, Ceiling Fan(s)
Heating Electric, Forced Air, Heat Pump
Cooling Central Air, Zoned
Flooring LVT/LVP
Fireplaces Type Gas Log
Fireplace Yes
Window Features Skylight(s)
Appliance Gas Oven, Built-In Microwave, Dishwasher
Exterior
Exterior Feature Irrigation System
Parking Features Attached, Off Street, Paved
Garage Spaces 2.0
Utilities Available Natural Gas Connected, Sewer Available, Water Available
Amenities Available Basketball Court, Boat Dock, Clubhouse, Community Pool, Fitness Center, Golf Course, Indoor Pool, Maint - Comm Areas, Maint - Grounds, Maint - Roads, Maintenance Structure, Management, Restaurant, Security, Sidewalk, Spa/Hot Tub, Street Lights, Tennis Court(s), Trail(s)
Roof Type Architectural Shingle,Metal
Porch Covered, Enclosed
Building
Lot Description Corner Lot
Story 2
Entry Level End Unit,One and One Half
Foundation Block, Slab
Sewer Municipal Sewer
Water Municipal Water
Structure Type Irrigation System
New Construction No
Schools
Elementary Schools Town Creek
Middle Schools Town Creek
High Schools North Brunswick
Others
Tax ID 071eh018
Acceptable Financing Cash, Conventional, FHA, USDA Loan, VA Loan
Listing Terms Cash, Conventional, FHA, USDA Loan, VA Loan

GET MORE INFORMATION
Realtors | Lic# #289408 | 309950






