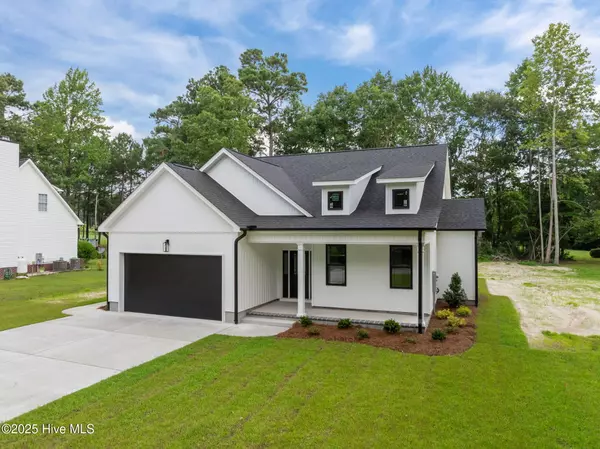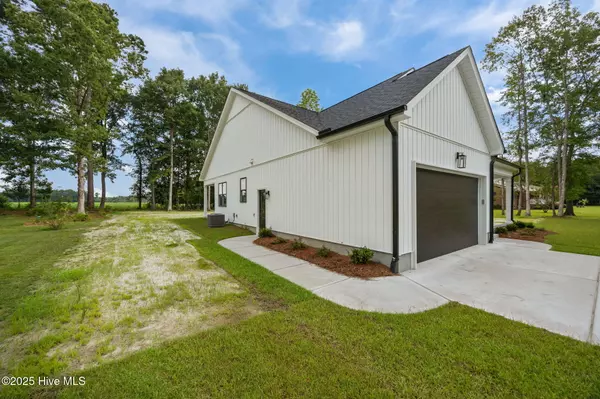3 Beds
2 Baths
1,628 SqFt
3 Beds
2 Baths
1,628 SqFt
Key Details
Property Type Single Family Home
Sub Type Single Family Residence
Listing Status Active
Purchase Type For Sale
Square Footage 1,628 sqft
Price per Sqft $202
Subdivision Forest Acres
MLS Listing ID 100522455
Style Wood Frame
Bedrooms 3
Full Baths 2
HOA Y/N No
Year Built 2025
Lot Size 0.360 Acres
Acres 0.36
Lot Dimensions 132 x 115 apprx
Property Sub-Type Single Family Residence
Property Description
The heart of this home is its stunning kitchen, thoughtfully designed for both form and function. Solid surface countertops, built-in appliances, and an abundance of space invite you to cook, gather, and celebrate life's everyday moments. Whether it's morning coffee at the island or a holiday feast with friends, this kitchen is made for memories.
Step into the living room and look up—yes, that's a hand-crafted wood inlay set in the vaulted ceiling, adding a quiet elegance that sets the tone for the entire home. This is a space that feels calm, connected, and deeply personal.
Every bedroom offers more than just a place to rest—with custom solid wood closet organization, your favorite things have a beautiful place to live too. There's also a pantry for all your kitchen staples, a two-car garage for convenience, and thoughtful storage throughout.
Outside, enjoy the serenity of a peaceful location with the perk of easy access to both Greenville and Winterville, as well as Lenoir County. Whether you're headed to work, school, or a weekend adventure, you're never far from where you want to be.
This isn't just a house. It's a haven—inviting, well-appointed, and ready to welcome you home.
265 Robert Drive. The address may be new to you, but the feeling? That's home.
Location
State NC
County Pitt
Community Forest Acres
Zoning R-14
Direction Hwy 11S to SR1939. RT onto McCotter, RT onto Murle, then RT onto Robert Dr. Home will be on your left.
Location Details Mainland
Rooms
Basement None
Primary Bedroom Level Primary Living Area
Interior
Interior Features Master Downstairs, Walk-in Closet(s), High Ceilings, Solid Surface, Kitchen Island, Ceiling Fan(s), Pantry, Walk-in Shower
Heating Electric, Heat Pump
Cooling Central Air
Flooring LVT/LVP
Appliance Electric Oven, Dishwasher
Exterior
Parking Features Garage Faces Front
Garage Spaces 2.0
Utilities Available Sewer Connected, Water Connected
Roof Type Shingle
Porch Open, Patio
Building
Story 1
Entry Level One
Foundation Slab
Sewer Municipal Sewer
Water Municipal Water
New Construction Yes
Schools
Elementary Schools Grifton School K-8
Middle Schools Grifton School K-8
High Schools Ayden-Grifton High School
Others
Tax ID 57522
Acceptable Financing Cash, Conventional, FHA, USDA Loan, VA Loan
Listing Terms Cash, Conventional, FHA, USDA Loan, VA Loan
Virtual Tour https://www.propertypanorama.com/instaview/ncrmls/100522455

GET MORE INFORMATION
Realtors | Lic# #289408 | 309950






