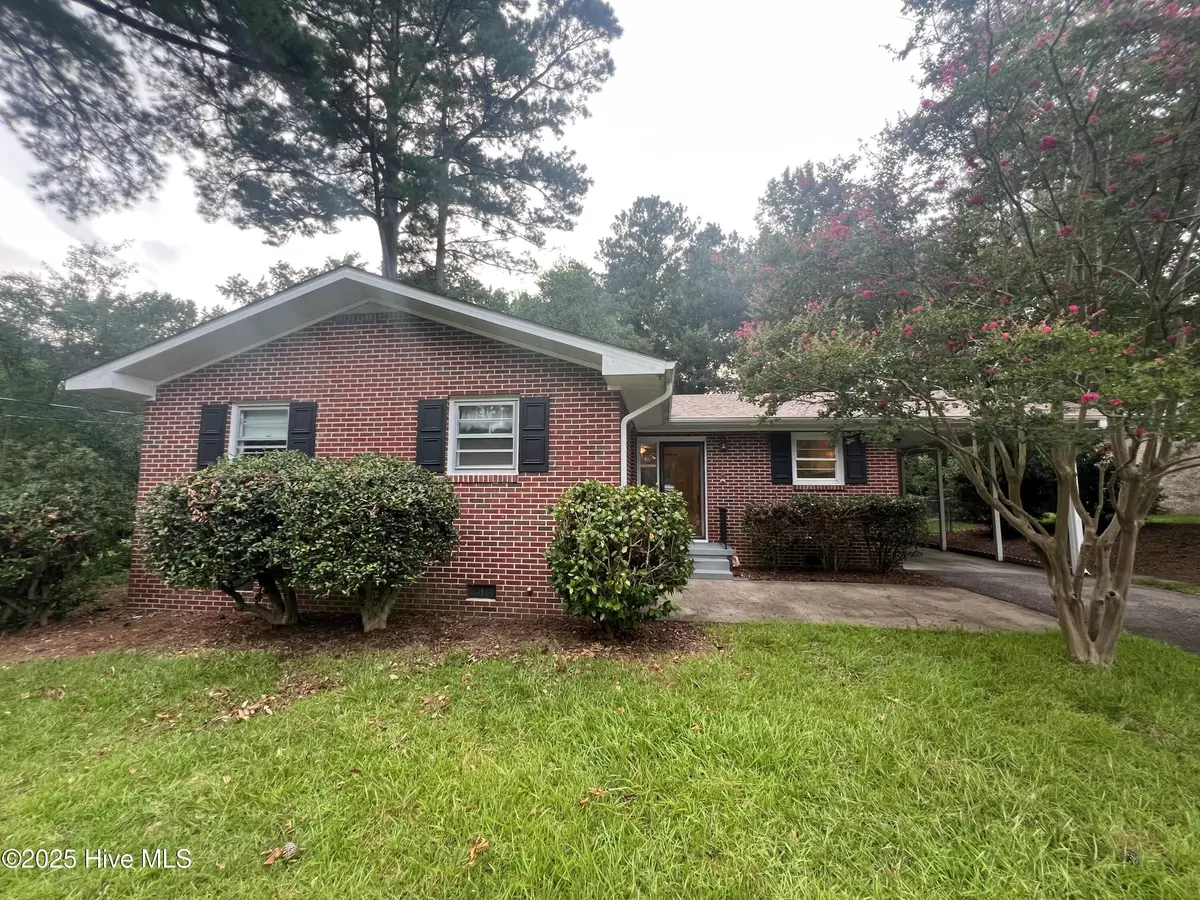3 Beds
2 Baths
1,494 SqFt
3 Beds
2 Baths
1,494 SqFt
Key Details
Property Type Single Family Home
Sub Type Single Family Residence
Listing Status Active
Purchase Type For Sale
Square Footage 1,494 sqft
Price per Sqft $157
Subdivision Hillcrest Farm
MLS Listing ID 100522112
Style Wood Frame
Bedrooms 3
Full Baths 1
Half Baths 1
HOA Y/N No
Year Built 1957
Annual Tax Amount $1,735
Lot Size 0.360 Acres
Acres 0.36
Lot Dimensions 83 x 174 x 83 x 192
Property Sub-Type Single Family Residence
Source Hive MLS
Property Description
Location
State NC
County Wayne
Community Hillcrest Farm
Zoning R-16
Direction On Wayne Memorial Dr. continue and turn left on True Vine Rd. Then continue and turn on US 13 S and continue onto Berkley Blvd. Turn right onto E. Elm St. Then turn on S. Hillcrest Dr.
Location Details Mainland
Rooms
Primary Bedroom Level Primary Living Area
Interior
Interior Features Ceiling Fan(s), Pantry
Heating Fireplace(s), Natural Gas
Cooling Central Air
Flooring Carpet, Tile, Vinyl
Fireplaces Type Gas Log
Fireplace Yes
Appliance Refrigerator, Range
Exterior
Parking Features Paved
Carport Spaces 1
Utilities Available Sewer Connected, Water Connected
Roof Type Architectural Shingle
Porch Porch, Screened
Building
Lot Description Interior Lot
Story 1
Entry Level One
Sewer Municipal Sewer
Water Municipal Water
New Construction No
Schools
Elementary Schools Meadow Lane
Middle Schools Greenwood
High Schools Eastern Wayne
Others
Tax ID 12000198001004
Acceptable Financing Cash, Conventional, FHA, VA Loan
Listing Terms Cash, Conventional, FHA, VA Loan
Virtual Tour https://www.propertypanorama.com/instaview/ncrmls/100522112

GET MORE INFORMATION
Realtors | Lic# #289408 | 309950






