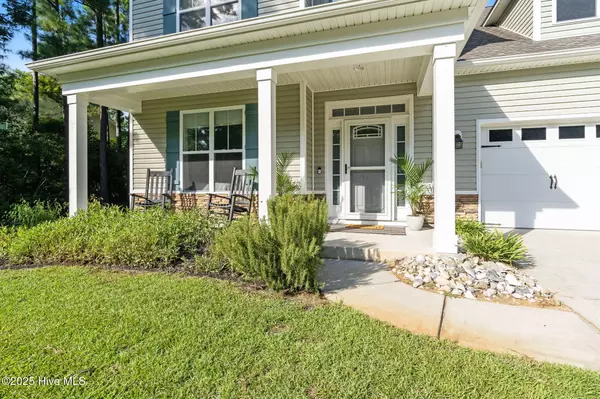5 Beds
4 Baths
4,113 SqFt
5 Beds
4 Baths
4,113 SqFt
Key Details
Property Type Single Family Home
Sub Type Single Family Residence
Listing Status Active
Purchase Type For Sale
Square Footage 4,113 sqft
Price per Sqft $164
Subdivision Majestic Oaks
MLS Listing ID 100521115
Style Wood Frame
Bedrooms 5
Full Baths 4
HOA Fees $880
HOA Y/N Yes
Year Built 2013
Annual Tax Amount $3,859
Lot Size 0.500 Acres
Acres 0.5
Lot Dimensions 108x201x104x199
Property Sub-Type Single Family Residence
Source Hive MLS
Property Description
The first level flows openly across a spacious foyer, huge living room, kitchen, formal dining room, sunroom, & a bedroom w/ an en-suite bathroom. The open kitchen has newer granite countertops & a beautiful tile backsplash, a large granite island, double pantries, SS appliances, & a breakfast bar! Upstairs you will find four additional bedrooms, & two more full bathrooms, along w/ a versatile loft/bonus room area. The LARGE master suite including the luxurious master bath w/ separate his & hers walk-in closets, double vanity, separate shower, soaking tub, & separate water closet.
Some more recent upgrades include fresh paint, new tile in the bathrooms, new LVP in the hallways & living areas, new upgraded carpet in all the bedrooms with thick padding, new bathroom fixtures, new refrigerator, new oven, new 17 seer HVAC unit w/ 9.5 years left on the warranty, new ceiling fans, & a new 50 gallon water heater.
Outside you will enjoy the privacy of the wooded lot on your beautiful patio! You can store all your tools, bikes, beach stuff, etc in the large 20x12 shed. There is even front & back yard irrigation w/ a well specifically for the yard. Majestic Oaks has a nice community pool & clubhouse to go with all the fun.
Location
State NC
County Pender
Community Majestic Oaks
Zoning R20C
Direction From Hwy 17 in Hampstead: turn onto Factory Rd. Right into Majestic Oaks Dr. Right on Mae Dr. Left on Weir and property is at 107 Weir on left.
Location Details Mainland
Rooms
Other Rooms Shed(s)
Basement None
Primary Bedroom Level Non Primary Living Area
Interior
Interior Features Master Downstairs, Walk-in Closet(s), Tray Ceiling(s), High Ceilings, Entrance Foyer, Solid Surface, Kitchen Island, Ceiling Fan(s), Pantry, Walk-in Shower
Heating Heat Pump, Electric, Zoned
Cooling Central Air, Zoned
Flooring LVT/LVP, Carpet, Tile
Fireplaces Type Gas Log
Fireplace Yes
Appliance Built-In Microwave, Refrigerator, Range, Dishwasher
Exterior
Exterior Feature Irrigation System
Parking Features Off Street, Paved
Garage Spaces 2.0
Utilities Available Sewer Connected, Water Connected
Amenities Available Clubhouse, Community Pool, Maint - Comm Areas, Maint - Roads, Management, Sidewalk, Street Lights
Roof Type Architectural Shingle
Porch Open, Covered, Patio, Porch
Building
Story 2
Entry Level Two
Foundation Slab
Sewer Community Sewer, Municipal Sewer
Water Municipal Water, Well
Structure Type Irrigation System
New Construction No
Schools
Elementary Schools Topsail
Middle Schools Topsail
High Schools Topsail
Others
Tax ID 3292-23-7242-0000
Acceptable Financing Cash, Conventional, FHA, USDA Loan, VA Loan
Listing Terms Cash, Conventional, FHA, USDA Loan, VA Loan
Virtual Tour https://www.zillow.com/view-3d-home/d8e7b43c-759a-49b6-81e2-238893399bef?setAttribution=mls&wl=true&utm_source=dashboard

GET MORE INFORMATION
Realtors | Lic# #289408 | 309950






