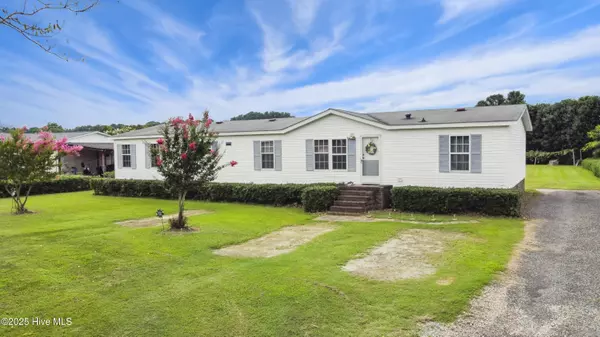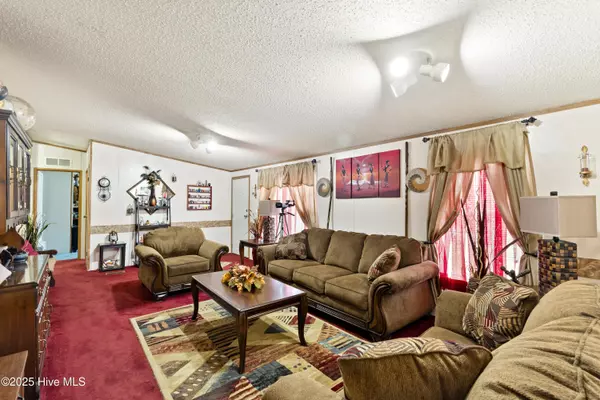
4 Beds
2 Baths
1,819 SqFt
4 Beds
2 Baths
1,819 SqFt
Key Details
Property Type Manufactured Home
Sub Type Manufactured Home
Listing Status Pending
Purchase Type For Sale
Square Footage 1,819 sqft
Price per Sqft $109
Subdivision Palomino
MLS Listing ID 100519837
Style Steel Frame
Bedrooms 4
Full Baths 2
HOA Y/N No
Year Built 1999
Annual Tax Amount $1,260
Lot Size 0.780 Acres
Acres 0.78
Lot Dimensions Lot Size: 0.78 acres (per Wilson County Records; b
Property Sub-Type Manufactured Home
Source Hive MLS
Property Description
Location
State NC
County Wilson
Community Palomino
Zoning R20MH
Direction From Downtown Wilson: Take US-301 S for approximately 4 miles. Turn left onto Lodge Street, then immediately turn right onto Shawnee Road. Continue for 1.5 miles—4125 Shawnee Rd will be on your right. Look for the sign near the driveway. From I-95 (Exit 116): Exit onto US-264 E toward Wilson. Take the exit for US-301 BUS N. Turn right onto Lodge Street, then right onto Shawnee Road.
Location Details Mainland
Rooms
Other Rooms Shed(s)
Basement None
Primary Bedroom Level Primary Living Area
Interior
Heating Electric, Heat Pump
Cooling Central Air
Flooring Carpet
Fireplaces Type Gas Log
Fireplace Yes
Appliance Electric Oven, Washer, Refrigerator, Dryer, Disposal, Dishwasher
Exterior
Parking Features Asphalt
Utilities Available Cable Available, Water Connected
Roof Type Shingle
Accessibility None
Porch Deck, Screened
Building
Story 1
Entry Level One
Foundation Slab
Sewer Septic Tank
Water Municipal Water
New Construction No
Schools
Elementary Schools Gardners
Middle Schools Speight
High Schools Beddingfield
Others
Tax ID 3743-20-5576.000
Acceptable Financing Assumable, Cash, Conventional, FHA, USDA Loan, VA Loan
Listing Terms Assumable, Cash, Conventional, FHA, USDA Loan, VA Loan

GET MORE INFORMATION

Realtors | Lic# #289408 | 309950






