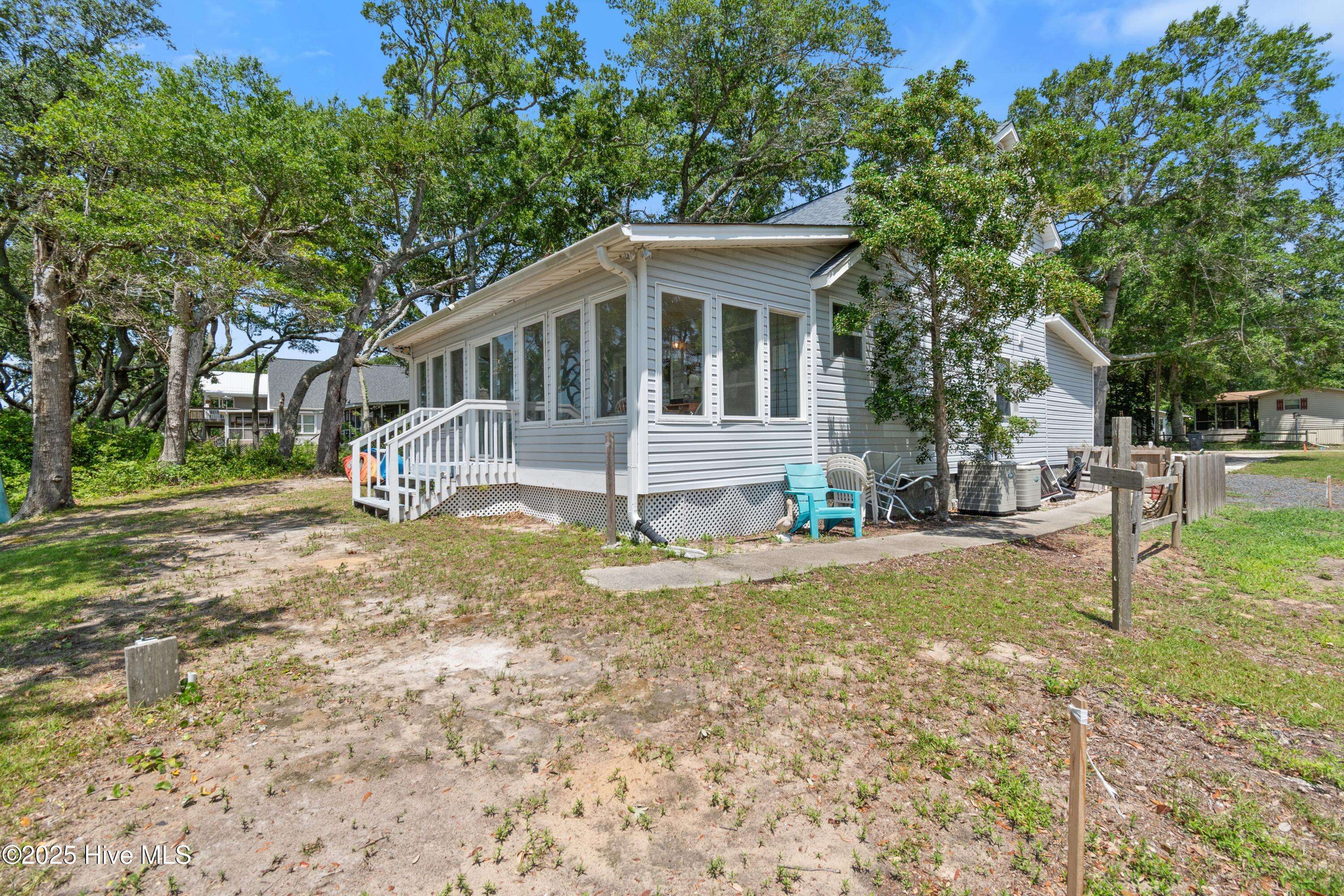3 Beds
2 Baths
1,312 SqFt
3 Beds
2 Baths
1,312 SqFt
Key Details
Property Type Single Family Home
Sub Type Single Family Residence
Listing Status Active
Purchase Type For Sale
Square Footage 1,312 sqft
Price per Sqft $426
Subdivision Gators Grant
MLS Listing ID 100517892
Style Wood Frame
Bedrooms 3
Full Baths 2
HOA Fees $100
HOA Y/N Yes
Year Built 1981
Annual Tax Amount $1,000
Lot Size 7,623 Sqft
Acres 0.17
Lot Dimensions 50x160x50x160 approximate, buyer to verify
Property Sub-Type Single Family Residence
Source Hive MLS
Property Description
Enjoy breathtaking views & relaxed coastal living in this spacious 3-bedroom, 2-bath home located directly on the Intracoastal Waterway. This property offers an open, airy floorplan ideal for both everyday living & entertaining.
Step inside to find generously sized bedrooms, abundant natural light, & a seamless flow from the living area to the finished front porch & amazing, outdoor spaces. Whether you're watching boats drift by from the front porch or hosting friends for sunset cocktails, this home is all about enjoying the view.
Located just minutes from the sandy shores of Holden Beach, you'll love the easy access to sun, sand, & surf—while benefiting from a low-key, relaxed HOA that lets you live life on your terms.
This is the waterfront lifestyle you've been dreaming of—spacious, scenic, and close to everything that makes coastal living special.
Don't miss out—schedule your private tour today and experience this incredible ICW home in person!
Location
State NC
County Brunswick
Community Gators Grant
Zoning Co-R-7500
Direction From the HB causeway, make a left on Hwy 130 W, go approximately 2 miles and make a left on Seashore Rd, follow Seashore approximately 3 miles to Gator Grant community (Nickle Drive) make a left on Nickle Drive, go to end, make a right and follow all the way around to Gator Lane, home is last on the right, sign in yard
Location Details Mainland
Rooms
Other Rooms Shed(s), Storage
Basement None
Primary Bedroom Level Primary Living Area
Interior
Interior Features Master Downstairs, High Ceilings, Ceiling Fan(s), Walk-in Shower
Heating Electric, Heat Pump
Cooling Central Air
Flooring Carpet, Laminate
Fireplaces Type None
Fireplace No
Appliance Electric Oven, Built-In Microwave, Washer, Refrigerator, Dryer, Dishwasher
Exterior
Parking Features Concrete, Off Street, On Site
Pool None
Utilities Available Cable Available, Water Connected, Water Tap Paid
Amenities Available Maint - Roads, See Remarks
Waterfront Description Water Depth 4+
View ICW View, Water
Roof Type Shingle
Porch Open, Deck, Enclosed, Porch
Building
Story 2
Entry Level Two
Sewer Septic Permit On File, Septic Tank
Water County Water
New Construction No
Schools
Elementary Schools Supply
Middle Schools Cedar Grove
High Schools West Brunswick
Others
Tax ID 231kf013
Acceptable Financing Cash, Conventional, FHA, VA Loan
Listing Terms Cash, Conventional, FHA, VA Loan
Virtual Tour https://my.matterport.com/show/?m=HdBE35gZk2i&mls=1

GET MORE INFORMATION
Realtors | Lic# #289408 | 309950






