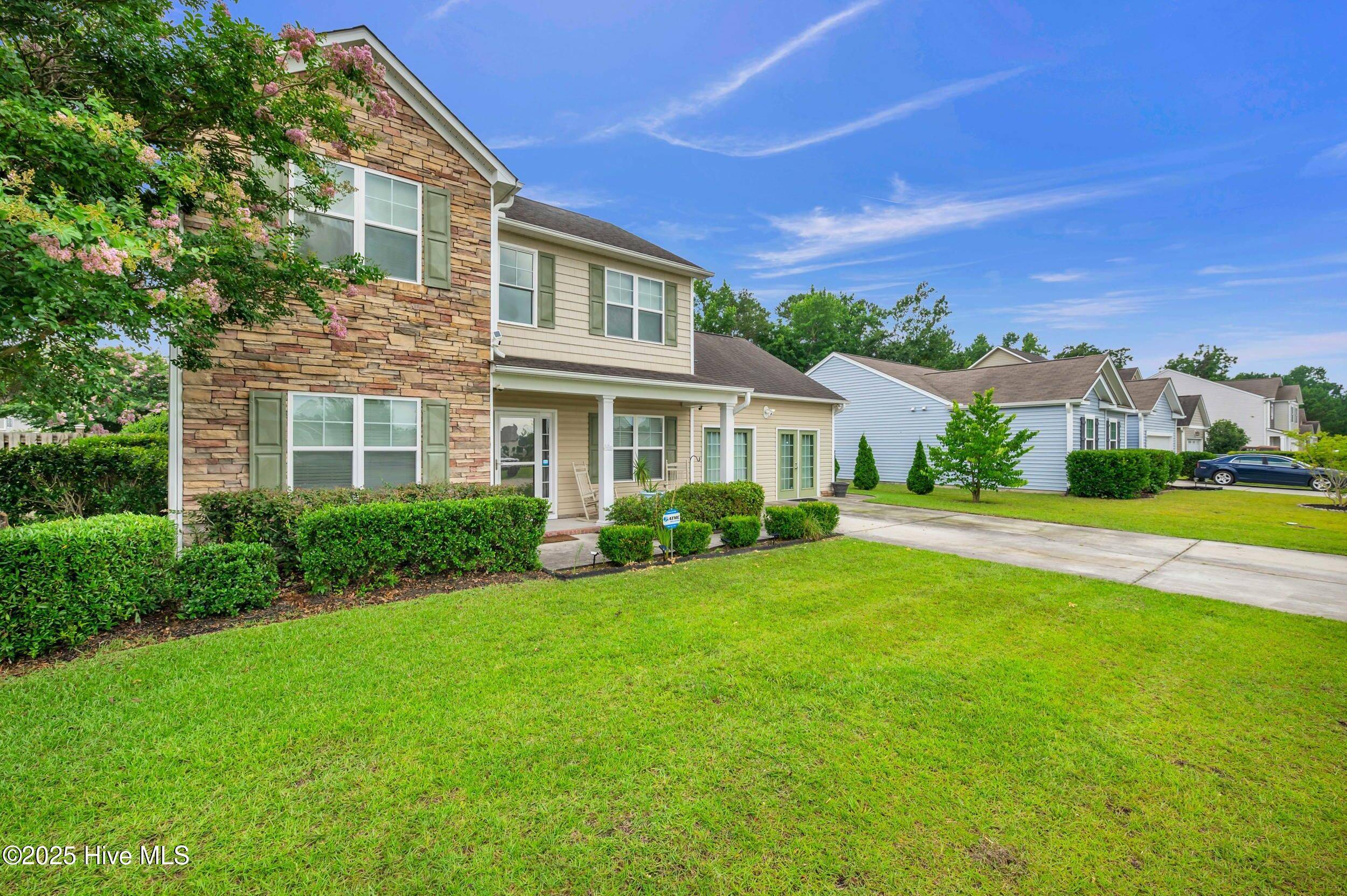4 Beds
3 Baths
3,283 SqFt
4 Beds
3 Baths
3,283 SqFt
Key Details
Property Type Single Family Home
Sub Type Single Family Residence
Listing Status Active
Purchase Type For Sale
Square Footage 3,283 sqft
Price per Sqft $139
Subdivision Seabrooke
MLS Listing ID 100517450
Style Wood Frame
Bedrooms 4
Full Baths 2
Half Baths 1
HOA Fees $600
HOA Y/N Yes
Year Built 2009
Annual Tax Amount $1,760
Lot Size 0.259 Acres
Acres 0.26
Lot Dimensions 61x110x85x134
Property Sub-Type Single Family Residence
Source Hive MLS
Property Description
This beautifully mature landscaped, well maintained 4-bedroom home is situated on a spacious corner lot in Seabrooke community, just off Hwy 17 (Ocean Highway). Designed for easy living, offers over 3,000 sq ft of versatile living space.
Step inside to find an open floor plan featuring rich hardwood floors, 9' ceiling, a generously sized living room with a cozy fireplace, and a formal dining area. The fourth bedroom functions as an upstairs bonus room—perfect as a guest suite, home office, or additional living area.
The expansive kitchen is equipped with stainless steel appliances, a tile backsplash, breakfast bar, and ample cabinet and counter space—ideal for meal prep and entertaining. The primary suite offers a private retreat with a sitting area, dual vanities, a soaking tub, and a large walk-in closet.
Enjoy the outdoors in the fully fenced backyard. A climate-controlled garage has been thoughtfully converted into a framed office with additional storage space, making it ideal for remote work or hobbies.
Originally the model home for the community, this residence is filled with upgrades and custom touches. Across the street, a nearly 5-acre open park offers a peaceful setting and scenic views. With 4 bedrooms, 2 living areas, a formal dining room, and an upstairs loft, there's room for everyone—inside and out.
Just minutes to local beaches, shopping, dining, golf and much more!
Location
State NC
County Brunswick
Community Seabrooke
Zoning Co-R-7500
Direction Hwy 17 S to Carol Lynn Dr NE, Righ on Rachel Wynd Rd NE, Left on Buckeye Rd NE, Left on W Highcroft Dr NE. House sits on the corner
Location Details Mainland
Rooms
Primary Bedroom Level Primary Living Area
Interior
Interior Features Walk-in Closet(s), High Ceilings, Ceiling Fan(s), Hot Tub, Walk-in Shower
Heating Propane, Electric, Forced Air
Cooling Central Air
Flooring Carpet, Tile, Wood
Appliance Built-In Microwave, Disposal, Dishwasher
Exterior
Exterior Feature Irrigation System
Parking Features Paved
Utilities Available Sewer Available, Water Available
Amenities Available Maint - Comm Areas, Maint - Grounds, Management, Master Insure, Park, Street Lights
Roof Type Shingle
Porch Porch
Building
Lot Description Level, Corner Lot
Story 2
Entry Level Two
Foundation Slab
Sewer Municipal Sewer
Water Municipal Water
Structure Type Irrigation System
New Construction No
Schools
Elementary Schools Town Creek
Middle Schools Leland
High Schools North Brunswick
Others
Tax ID 046lc060
Acceptable Financing Cash, Conventional, FHA
Listing Terms Cash, Conventional, FHA

GET MORE INFORMATION
Realtors | Lic# #289408 | 309950






