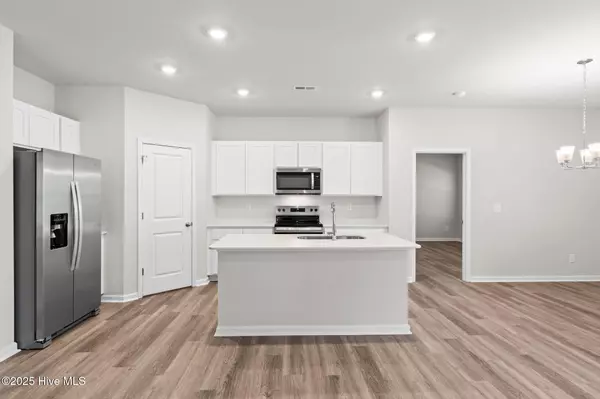
4 Beds
2 Baths
1,721 SqFt
4 Beds
2 Baths
1,721 SqFt
Key Details
Property Type Single Family Home
Sub Type Single Family Residence
Listing Status Active
Purchase Type For Sale
Square Footage 1,721 sqft
Price per Sqft $168
Subdivision Richmond Hills
MLS Listing ID 100514084
Style Wood Frame
Bedrooms 4
Full Baths 2
HOA Fees $540
HOA Y/N Yes
Year Built 2025
Lot Size 6,970 Sqft
Acres 0.16
Lot Dimensions 222*110
Property Sub-Type Single Family Residence
Source Hive MLS
Property Description
Upon entry, a welcoming foyer sets the tone for sophistication, leading to four generous secondary bedrooms ideal for family, guests, or a private home office. Each bedroom boasts ample closet space, abundant natural light, and a thoughtfully designed layout to ensure both comfort and privacy.
At the heart of the home, the open-concept living area exudes style and warmth. The expansive family room features large windows that fill the space with light, seamlessly connecting to a chef-inspired kitchen adorned with sleek cabinetry, quartz countertops, designer finishes, and a spacious island perfect for casual dining or entertaining. The adjoining dining area provides the ideal backdrop for both intimate meals and festive gatherings.
A door off the family room opens to a charming covered porch, offering an inviting outdoor sanctuary for morning coffee, alfresco dining, or quiet relaxation in your treelined private oasis..
Convenience meets sophistication in the mudroom located off the garage entry—an elegant yet practical touch that keeps daily life organized. The laundry room, thoughtfully situated off the main hallway, ensures effortless accessibility for all.
Tucked away at the rear of the home, the private primary suite is a true haven of tranquility. It features a spacious bedroom, a spa-like bathroom with dual vanities, an oversized walk-in shower, and a generous walk-in closet designed for luxury and functionality.
With its four-bedroom layout, open flow, and attention to detail, this home harmonizes beauty, comfort, and practicality. The Escape floor plan delivers the perfect balance of refined design and everyday livability—crafted to elevate every moment of your modern lifestyle.
Location
State NC
County Brunswick
Community Richmond Hills
Zoning R-15
Direction Highway 17 | Right onto Green Swamp Rd NW (Hwy 211). Turn left .02 mile to Staples Mill Dr NW - Right on Maymont St NW - home will be on your right Model Home: 22 Staples Mill Drive NW Supply, NC 28462
Location Details Mainland
Rooms
Primary Bedroom Level Primary Living Area
Interior
Interior Features Walk-in Closet(s), High Ceilings, Kitchen Island, Pantry, Walk-in Shower
Heating Electric, Heat Pump
Cooling Central Air
Fireplaces Type None
Fireplace No
Appliance Built-In Microwave, Built-In Electric Oven, Washer, Refrigerator, Dryer, Dishwasher
Exterior
Parking Features Attached, Garage Door Opener
Garage Spaces 2.0
Utilities Available Sewer Available, Water Available
Amenities Available Maint - Comm Areas, Maint - Roads, Street Lights
Roof Type Shingle
Porch Covered, Patio
Building
Story 1
Entry Level One
Foundation Slab
Sewer Municipal Sewer
Water Municipal Water
New Construction Yes
Schools
Elementary Schools Supply
Middle Schools Cedar Grove
High Schools South Brunswick
Others
Tax ID 201908880549
Acceptable Financing Cash, Conventional, FHA, USDA Loan, VA Loan
Listing Terms Cash, Conventional, FHA, USDA Loan, VA Loan

GET MORE INFORMATION

Realtors | Lic# #289408 | 309950






