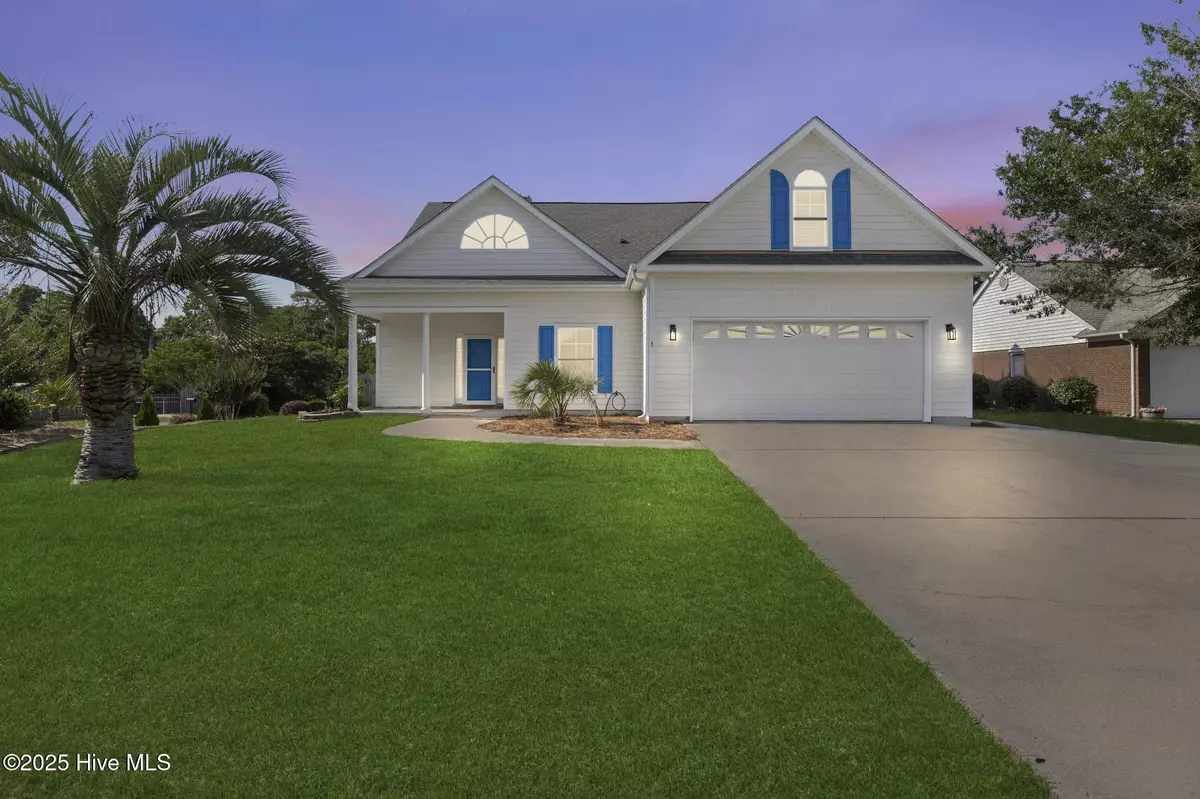4 Beds
3 Baths
2,903 SqFt
4 Beds
3 Baths
2,903 SqFt
Key Details
Property Type Single Family Home
Sub Type Single Family Residence
Listing Status Active
Purchase Type For Sale
Square Footage 2,903 sqft
Price per Sqft $201
Subdivision Bayshore Marina
MLS Listing ID 100512903
Style Wood Frame
Bedrooms 4
Full Baths 3
HOA Fees $2,160
HOA Y/N Yes
Year Built 2005
Annual Tax Amount $2,843
Lot Size 0.530 Acres
Acres 0.53
Property Sub-Type Single Family Residence
Source Hive MLS
Property Description
Location
State NC
County Onslow
Community Bayshore Marina
Zoning R-10
Direction From Jacksonville take Rt17 toward Wilmington, Left on Rt 210, Left on Rt 172 Right on Sneads Ferry Rd (changes to Peru Rd). go 2.1 miles, Right on Bumps Creek Rd. Go about .4 miles to Left on Bay Drive, left - 1st home on left in Bayshore Marina.
Location Details Mainland
Rooms
Basement None
Primary Bedroom Level Primary Living Area
Interior
Interior Features Sound System, Master Downstairs, Walk-in Closet(s), Vaulted Ceiling(s), High Ceilings, Pantry, Walk-in Shower
Heating Electric, Heat Pump
Cooling Central Air
Flooring Laminate
Appliance Gas Oven, Gas Cooktop, Built-In Microwave, Refrigerator, Disposal
Exterior
Parking Features Concrete, Garage Door Opener, Lighted
Garage Spaces 2.0
Utilities Available Water Connected
Amenities Available Boat Slip - Assign
Waterfront Description Boat Ramp
Roof Type Architectural Shingle
Porch Patio
Building
Lot Description Corner Lot
Story 2
Entry Level Two
Foundation Slab
Sewer Septic Permit On File, Septic Tank
Water Municipal Water
New Construction No
Schools
Elementary Schools Dixon
Middle Schools Dixon
High Schools Dixon
Others
Tax ID 777a-1
Acceptable Financing Cash, Conventional, FHA, VA Loan
Listing Terms Cash, Conventional, FHA, VA Loan

GET MORE INFORMATION
Realtors | Lic# #289408 | 309950






