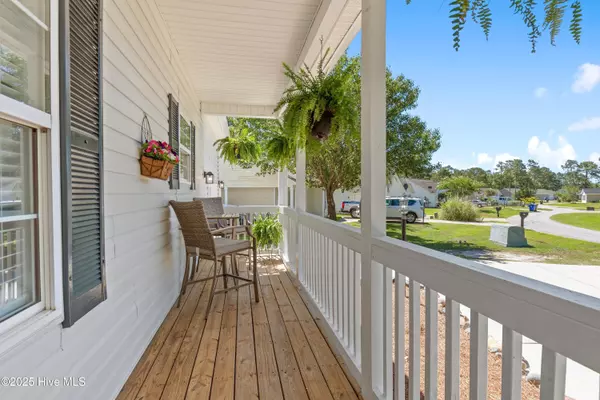
3 Beds
2 Baths
1,350 SqFt
3 Beds
2 Baths
1,350 SqFt
Key Details
Property Type Single Family Home
Sub Type Single Family Residence
Listing Status Active
Purchase Type For Sale
Square Footage 1,350 sqft
Price per Sqft $211
Subdivision Owendon Plantation
MLS Listing ID 100509248
Style Wood Frame
Bedrooms 3
Full Baths 2
HOA Fees $363
HOA Y/N Yes
Year Built 2003
Annual Tax Amount $1,926
Lot Size 0.429 Acres
Acres 0.43
Lot Dimensions 69x179x87+67x187
Property Sub-Type Single Family Residence
Source Hive MLS
Property Description
Welcome to 4379 Owendon Drive—a rare find in Shallotte. This beautifully maintained property offers a perfect blend of space, character, and modern updates, all on the largest lot in Owendon Plantation.
Relax on the inviting covered front porch and enjoy tranquil water and fountain views—your private retreat to unwind with a drink while listening to the pond fountain. The fully fenced backyard, featuring a 12x20 shed and mature grapevines, provides an ideal outdoor oasis for gardening, entertaining, or enjoying nature.
Inside, the spacious 3-bedroom, 2-bath layout boasts soaring nine-foot ceilings that create an open, airy feel. Recent upgrades include new Luxury Vinyl Plank flooring in the kitchen, living room, laundry, and closets, plus stylish, coordinated tile bathrooms.
The bright kitchen has white cabinets, sleek countertops, and ample storage—perfect for preparing meals while enjoying water views through a well-placed window that floods the space with natural light.
Upgrades include a new HVAC system (2024), architectural shingle roof (2022), 50-gallon water heater (2021), and a transfer switch for generator hookup—ensuring comfort and security year-round.
Additional features include a crawlspace for easy access, plenty of closet space, ceiling fans in all bedrooms, and an attached 1-car garage for parking and storage.
Located minutes from beaches, parks, shopping, dining, and schools, this home offers peaceful, established living away from the hustle of nearby new construction developments.
All appliances are included, and the home is unfurnished—ready for your personal touch. Don't miss this unique opportunity to own a spacious home with outdoor charm and character. Schedule your showing today!
Agent is related to seller.
Location
State NC
County Brunswick
Community Owendon Plantation
Zoning Sh-R-10
Direction From Village Point Rd, turn right into Owendon Plantation, Left on Owendon Drive, go around around the pond, property is on the right.
Location Details Mainland
Rooms
Other Rooms Shed(s)
Primary Bedroom Level Primary Living Area
Interior
Interior Features Walk-in Closet(s), High Ceilings, Generator Plug, Ceiling Fan(s), Pantry
Heating Electric, Heat Pump
Cooling Central Air
Flooring Laminate, Tile
Fireplaces Type None
Fireplace No
Window Features Storm Window(s)
Appliance Electric Oven, Built-In Microwave, Washer, Refrigerator, Dryer, Disposal, Dishwasher
Exterior
Parking Features Garage Faces Front, Attached, Concrete, Lighted, On Site
Garage Spaces 1.0
Utilities Available Sewer Connected, Water Connected
Amenities Available Clubhouse, Community Pool, Jogging Path, Maint - Comm Areas, Maint - Roads
Waterfront Description None
View Pond
Roof Type Architectural Shingle
Porch Covered, Enclosed, Porch, Screened
Building
Lot Description Level
Story 1
Entry Level One
Sewer Municipal Sewer
Water Municipal Water
New Construction No
Schools
Elementary Schools Union
Middle Schools Shallotte Middle
High Schools West Brunswick
Others
Tax ID 213fe004
Acceptable Financing Cash, Conventional, FHA, VA Loan
Listing Terms Cash, Conventional, FHA, VA Loan

GET MORE INFORMATION

Realtors | Lic# #289408 | 309950






