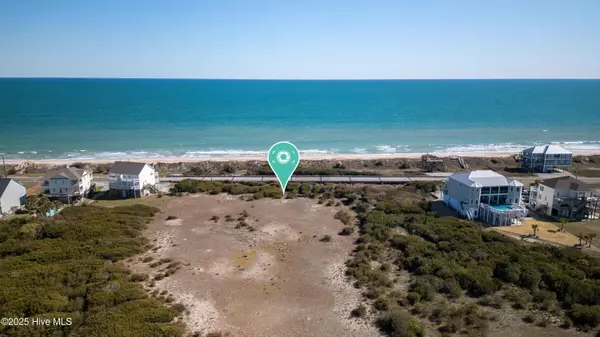
5 Beds
7 Baths
5,380 SqFt
5 Beds
7 Baths
5,380 SqFt
Key Details
Property Type Single Family Home
Sub Type Single Family Residence
Listing Status Active
Purchase Type For Sale
Square Footage 5,380 sqft
Price per Sqft $520
Subdivision Sea Dragons
MLS Listing ID 100503420
Style Wood Frame
Bedrooms 5
Full Baths 5
Half Baths 2
HOA Y/N No
Annual Tax Amount $3,473
Lot Size 0.450 Acres
Acres 0.45
Lot Dimensions Irregular
Property Sub-Type Single Family Residence
Source Hive MLS
Property Description
Enjoy the luxury of two exquisite wine bars—one on each level—complementing beautifully appointed interiors with all quartz countertops and custom solid wood 8' tall doors. Stay comfortable year-round with a gas fireplace and two electric tank water heaters, complete with hot water circulation systems on both units. An elevator provides easy access across the three levels, showcasing 9' ceilings on first floor, 10' ceilings on top floor with tray ceiling features.
An outdoor oasis is created with an elevated 24' x 13' heated and cooled pool, perfect for leisure. The oceanfront private beach access offers breathtaking views. Built to endure, the home features 2 x 6 studs on all exterior walls, spray foam insulation throughout, and a standing seam metal roof with concealed fasteners, ensuring energy efficiency and durability.
Enjoy the beauty of Trex decks, enhanced by pavers on the driveway and exterior parking, creating an inviting atmosphere for guests and residents alike. Nestled in the charming North Topsail Island, NC, this location is known for its stunning beaches, vibrant coastal lifestyle, and opportunities for outdoor recreation, including fishing, boating, and exploring local eateries and shops.
Seize the opportunity to customize this magnificent retreat, by picking your own finishes that perfectly blends luxury and coastal living in one of North Carolina's most coveted beach destinations.
Location
State NC
County Onslow
Community Sea Dragons
Zoning R-10
Direction Take Hwy 210 east from Sneads Ferry toward North Topsail Beach, Make a left on New River Inlet Road. Property will be on the left approximately 3.5 miles to the north
Location Details Island
Rooms
Basement None
Primary Bedroom Level Primary Living Area
Interior
Interior Features Walk-in Closet(s), Vaulted Ceiling(s), Tray Ceiling(s), High Ceilings, Entrance Foyer, Solid Surface, Kitchen Island, Elevator, Ceiling Fan(s), Pantry, Reverse Floor Plan, Walk-in Shower, Wet Bar
Heating Electric, Forced Air, Heat Pump
Cooling Central Air
Flooring LVT/LVP, Carpet
Fireplaces Type Gas Log
Fireplace Yes
Appliance Electric Oven, Built-In Microwave, See Remarks, Washer, Ice Maker, Dryer, Disposal, Dishwasher
Exterior
Exterior Feature Outdoor Shower, Irrigation System
Parking Features Shared Driveway, Garage Faces Side, Garage Faces Front, See Remarks, On Site, Tandem
Garage Spaces 4.0
Pool Above Ground, See Remarks
Utilities Available Sewer Connected, Water Connected
Waterfront Description Deeded Beach Access,Second Row
View ICW View, Ocean, Sound View
Roof Type Metal
Porch Covered, Deck, Porch
Building
Lot Description See Remarks, Dunes
Story 2
Entry Level Two
Foundation Other
Sewer Municipal Sewer
Water Municipal Water
Structure Type Outdoor Shower,Irrigation System
New Construction Yes
Schools
Elementary Schools Coastal Elementary
Middle Schools Dixon
High Schools Dixon
Others
Tax ID 779b-75
Acceptable Financing Cash, Conventional
Listing Terms Cash, Conventional

GET MORE INFORMATION

Realtors | Lic# #289408 | 309950






