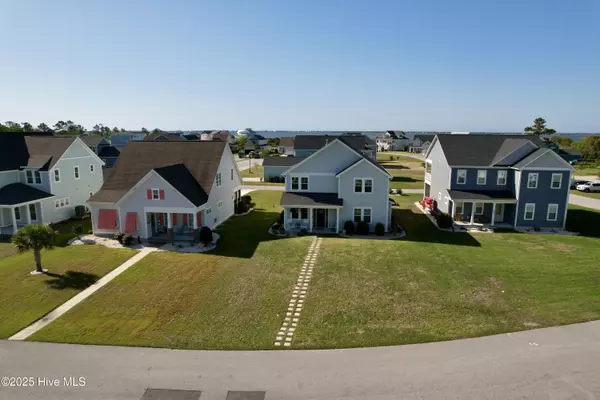4 Beds
4 Baths
2,392 SqFt
4 Beds
4 Baths
2,392 SqFt
Key Details
Property Type Single Family Home
Sub Type Single Family Residence
Listing Status Active
Purchase Type For Sale
Square Footage 2,392 sqft
Price per Sqft $246
Subdivision Bogue Watch
MLS Listing ID 100501180
Style Wood Frame
Bedrooms 4
Full Baths 3
Half Baths 1
HOA Fees $1,662
HOA Y/N Yes
Year Built 2021
Annual Tax Amount $1,404
Lot Size 8,712 Sqft
Acres 0.2
Lot Dimensions 61x143x60x154
Property Sub-Type Single Family Residence
Property Description
This charming 4-bedroom, 3.5-bath home in the gated waterfront community of Bogue Watch offers the perfect blend of comfort, style, and coastal charm. Designed for flexibility, it features owner's suites on both the main and upper levels, each with tiled walk-in showers and spacious closets—ideal for multigenerational living or hosting guests.
The open-concept living, kitchen, and dining areas are filled with natural light and accented by cottage-style trim, pine stair treads, and a cozy fireplace. Upstairs, enjoy peeks of the Intracoastal Waterway and views of the park and clubhouse from both levels. A covered front porch is the perfect spot to relax and take in beautiful sunsets and the friendly neighborhood atmosphere.
A long driveway offers ample parking —plus rare overflow parking nearby. The rear-entry garage, dual-zone HVAC, tankless gas water heater, water softener, dechlorinator, and whole-house generator hook-up add everyday convenience. Laundry hookups on both floors and a spacious attic provide extra functionality and storage.
Just a short walk to the marina, boat ramp, kayak launch, and community park, this home also enjoys access to a pool, clubhouse, playground, and more. Don't miss your chance to own this well-appointed, move-in-ready home in one of Carteret County's most desirable coastal neighborhoods.
Location
State NC
County Carteret
Community Bogue Watch
Zoning Residential
Direction Traveling Southeast from Cape Carteret, turn right into the Bogue Watch subdivision. Stay on Bogue Watch Dr. until you pass Bogue Harbor Ct; take the next left onto the alley way. The property will be the second home on your left. Access the property through the garage. Code will be in the Sentry lockbox next to the garage.
Location Details Mainland
Rooms
Primary Bedroom Level Primary Living Area
Interior
Interior Features Master Downstairs, Walk-in Closet(s), High Ceilings, Kitchen Island, Walk-in Shower
Heating Forced Air, Heat Pump, Natural Gas
Cooling Central Air
Flooring LVT/LVP, Carpet, Tile
Fireplaces Type Gas Log
Fireplace Yes
Appliance Gas Oven, Built-In Microwave, Water Softener, Washer, Refrigerator, Dryer, Disposal, Dishwasher
Exterior
Parking Features Garage Faces Rear, Concrete, Off Street
Garage Spaces 2.0
Utilities Available Natural Gas Connected, Sewer Available, Water Available
Amenities Available Waterfront Community, Boat Dock, Clubhouse, Community Pool, Gated, Maint - Comm Areas, Maint - Grounds, Maint - Roads, Marina, Master Insure, Picnic Area, Playground, Ramp, RV/Boat Storage, Street Lights
Waterfront Description Water Access Comm
View ICW View
Roof Type Architectural Shingle
Porch Covered
Building
Lot Description Open Lot, See Remarks
Story 2
Entry Level Two
Foundation Slab
Sewer Municipal Sewer
Water Municipal Water
New Construction No
Schools
Elementary Schools Bogue Sound
Middle Schools Broad Creek
High Schools Croatan
Others
Tax ID 631501062516000
Acceptable Financing Cash, Conventional, FHA, VA Loan
Listing Terms Cash, Conventional, FHA, VA Loan

GET MORE INFORMATION
Realtors | Lic# #289408 | 309950






