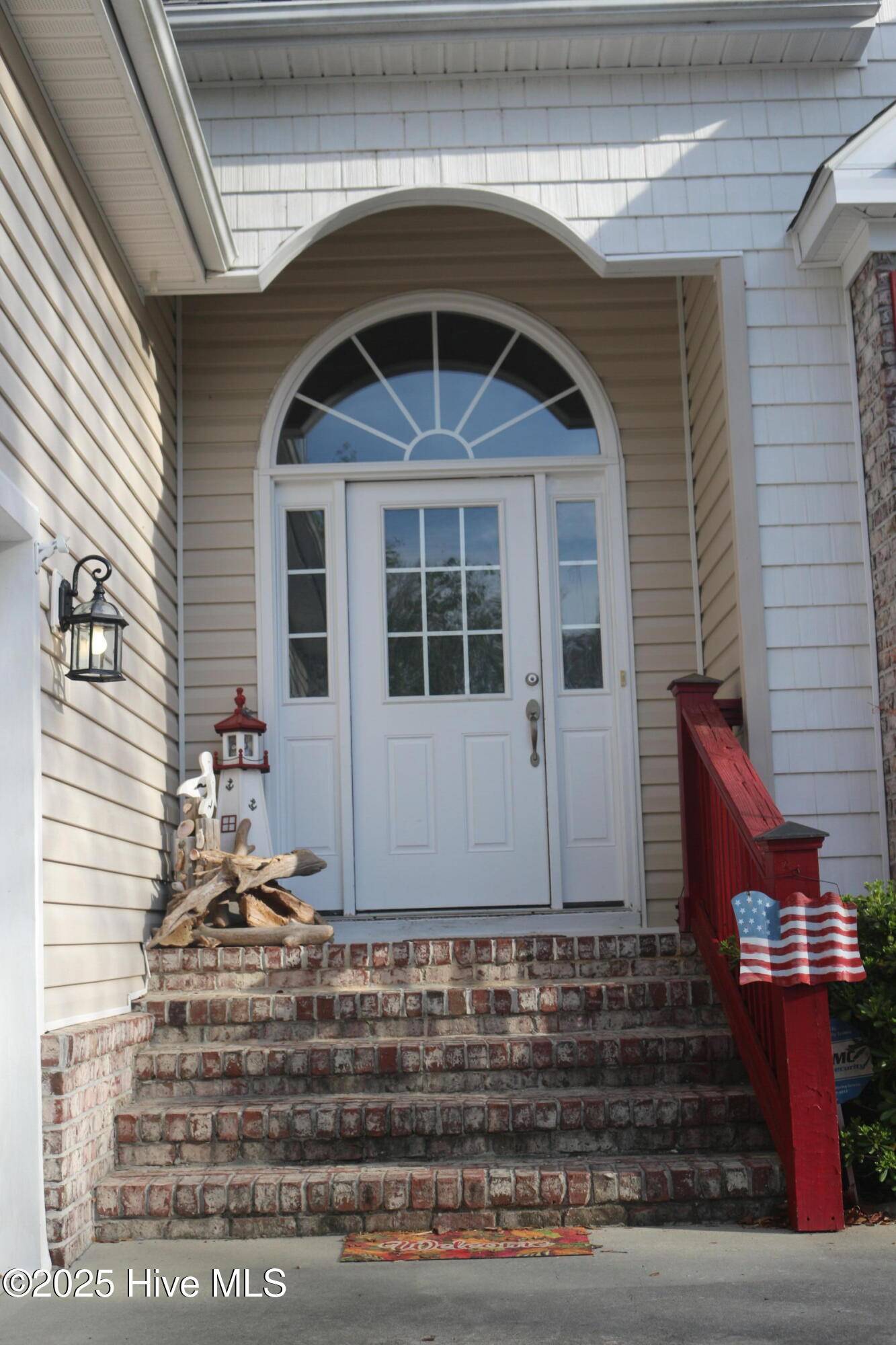3 Beds
2 Baths
2,000 SqFt
3 Beds
2 Baths
2,000 SqFt
Key Details
Property Type Single Family Home
Sub Type Single Family Residence
Listing Status Coming Soon
Purchase Type For Sale
Square Footage 2,000 sqft
Price per Sqft $172
Subdivision Lakes Of Lockwood
MLS Listing ID 100499849
Style Wood Frame
Bedrooms 3
Full Baths 2
HOA Fees $686
HOA Y/N Yes
Originating Board Hive MLS
Year Built 2005
Annual Tax Amount $1,552
Lot Size 0.358 Acres
Acres 0.36
Lot Dimensions 11x21x71x145x98x170
Property Sub-Type Single Family Residence
Property Description
The kitchen, with a convenient pantry and breakfast nook, overlooks the spacious backyard, creating a warm, homey vibe. The thoughtful split floor plan places two bedrooms and a shared bathroom on the right side, while the primary bedroom, with its own sitting area, provides a peaceful retreat. The en-suite bathroom is designed for relaxation, featuring a walk-in shower, dual sinks, and a spacious walk-in closet.
Need extra space? A bonus room above the garage, complete with its own HVAC system and interior access, offers endless possibilities. The oversized 2-bay side-loading garage provides ample parking and storage space.
With a beautifully landscaped yard equipped with irrigation, this home is ready to welcome you. Plus, you're just minutes away from Holden Beach, shopping, restaurants, local boat access, and Lockwood Folly Golf Club. It's the perfect combination of tranquility and convenience!
Location
State NC
County Brunswick
Community Lakes Of Lockwood
Zoning CO-R-7500
Direction Hwy 130 to Stone Chimney Road. Turn into Lakes of Lockwood, stay straight, PIQ is on right toward end of the street.
Location Details Mainland
Rooms
Other Rooms Shed(s)
Basement Crawl Space
Primary Bedroom Level Primary Living Area
Interior
Interior Features Foyer, Master Downstairs, Ceiling Fan(s), Pantry, Walk-in Shower, Walk-In Closet(s)
Heating Heat Pump, Electric, Forced Air
Flooring Carpet, Tile, Wood
Fireplaces Type Gas Log
Fireplace Yes
Window Features Blinds
Appliance Refrigerator, Range, Dishwasher
Laundry Hookup - Dryer, Washer Hookup
Exterior
Exterior Feature Irrigation System
Parking Features Concrete, See Remarks, On Site
Garage Spaces 2.0
Pool None
Utilities Available Municipal Water Available, See Remarks
Amenities Available Clubhouse, Community Pool, Maint - Comm Areas, Maint - Roads, See Remarks
Roof Type Shingle,See Remarks
Porch Open, Deck, Porch, Screened, See Remarks
Building
Story 1
Entry Level One
Sewer Septic On Site
Structure Type Irrigation System
New Construction No
Schools
Elementary Schools Virginia Williamson
Middle Schools Cedar Grove
High Schools West Brunswick
Others
Tax ID 216ec039
Acceptable Financing Cash, Conventional
Listing Terms Cash, Conventional

GET MORE INFORMATION
Realtors | Lic# #289408 | 309950






