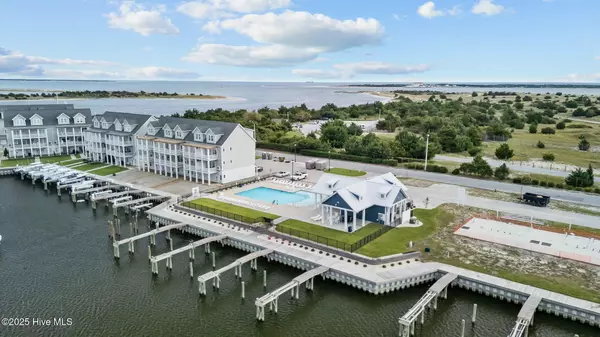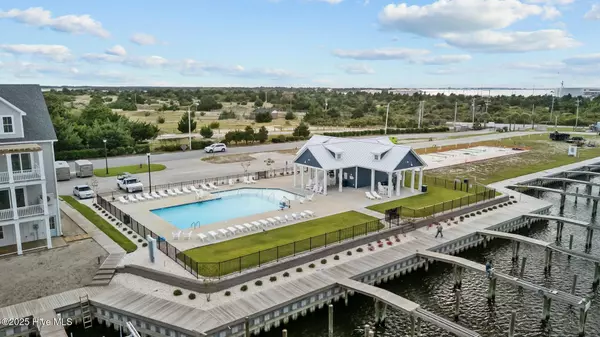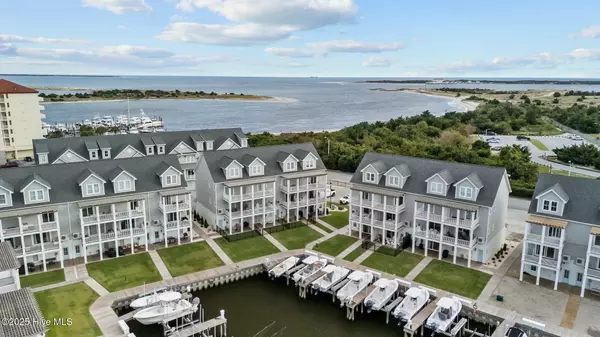4 Beds
4 Baths
2,427 SqFt
4 Beds
4 Baths
2,427 SqFt
Key Details
Property Type Townhouse
Sub Type Townhouse
Listing Status Active Under Contract
Purchase Type For Sale
Square Footage 2,427 sqft
Price per Sqft $391
Subdivision Inlet Cove Townhomes
MLS Listing ID 100498918
Style Townhouse,Wood Frame
Bedrooms 4
Full Baths 3
Half Baths 1
HOA Fees $3,000
HOA Y/N Yes
Year Built 2023
Annual Tax Amount $889
Lot Size 1,742 Sqft
Acres 0.04
Lot Dimensions 83x23x69x15x18
Property Sub-Type Townhouse
Source Hive MLS
Property Description
Step inside to find a bright and airy main living area adorned with coastal-inspired shiplap walls and thoughtfully crafted custom cabinetry throughout. The gourmet kitchen boasts a sleek tile backsplash, stainless steel upgraded appliance package, and premium finishes that make entertaining effortless.
Enjoy the peace and privacy of being an end unit, with extra windows for natural light and panoramic water views. Whether you're sipping coffee on the balcony or heading out for a day on the boat, this home delivers the ultimate coastal lifestyle.
Located in a brand-new waterfront neighborhood, you'll love the unbeatable access to both the Beaufort and Morehead waterfronts, along with quick entry to Beaufort Inlet. Whether you're a weekend boater or a year-round resident, this is coastal living at its finest.
Location
State NC
County Carteret
Community Inlet Cove Townhomes
Zoning PD
Direction Highway 70 eastbound from Morehead City, turn right onto Radio Island Road, then left onto Marine Drive. Continue 0.3miles turn left onto Olde Towne Yacht Club Drive. Enter Inlet Cove at Pool Cabana. Unit 38 is in the 3rd building on the left. End unit.
Location Details Island
Rooms
Basement None
Primary Bedroom Level Non Primary Living Area
Interior
Interior Features Solid Surface, Kitchen Island, Walk-in Shower
Heating Heat Pump, Electric
Flooring LVT/LVP
Fireplaces Type None
Fireplace No
Appliance Vented Exhaust Fan, Electric Cooktop, Built-In Microwave, Washer, Refrigerator, Dryer, Disposal
Exterior
Exterior Feature Irrigation System
Parking Features Shared Driveway, Garage Faces Front, Parking Lot, Garage Door Opener, On Site, Paved
Garage Spaces 1.0
Pool See Remarks
Utilities Available Sewer Available, Water Available
Amenities Available Waterfront Community, Community Pool, Maint - Grounds, Management, Termite Bond, Trash
Waterfront Description Bulkhead,Harbor,Marina Front,Water Access Comm
View Creek, ICW View, Marina, Ocean, Sound View, Water
Roof Type Architectural Shingle,Metal
Porch Deck, Patio, Porch
Building
Story 3
Entry Level End Unit,Three Or More
Foundation Slab
Sewer Municipal Sewer
Water Municipal Water
Structure Type Irrigation System
New Construction No
Schools
Elementary Schools Beaufort
Middle Schools Beaufort
High Schools East Carteret
Others
Tax ID 639500699424000
Acceptable Financing Cash, Conventional
Listing Terms Cash, Conventional

GET MORE INFORMATION
Realtors | Lic# #289408 | 309950






