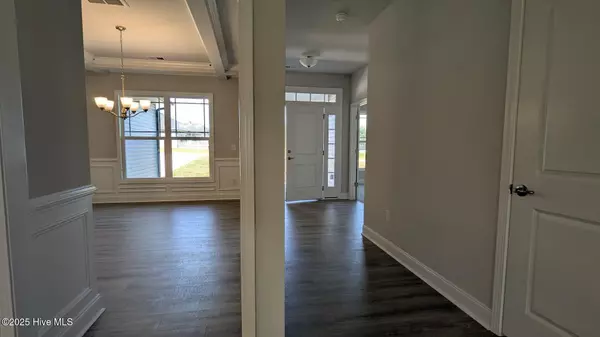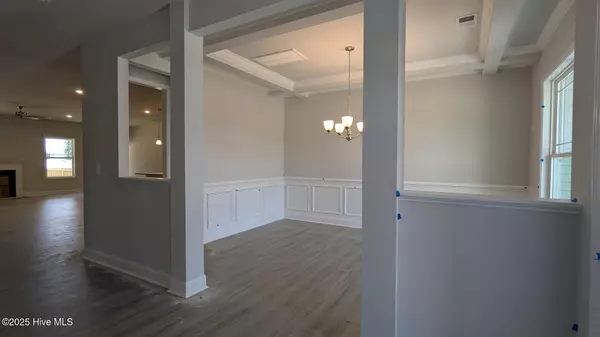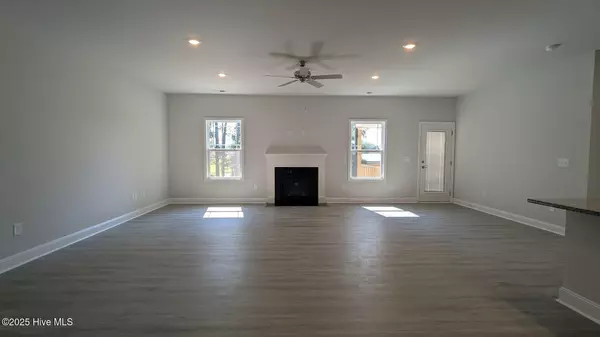4 Beds
3 Baths
2,328 SqFt
4 Beds
3 Baths
2,328 SqFt
Key Details
Property Type Single Family Home
Sub Type Single Family Residence
Listing Status Active
Purchase Type For Sale
Square Footage 2,328 sqft
Price per Sqft $170
Subdivision Harvest Creek
MLS Listing ID 100497599
Style Wood Frame
Bedrooms 4
Full Baths 2
Half Baths 1
HOA Fees $250
HOA Y/N Yes
Year Built 2025
Lot Size 0.670 Acres
Acres 0.67
Lot Dimensions SEE PLAT
Property Sub-Type Single Family Residence
Source Hive MLS
Property Description
The inviting extended front porch welcomes you home, offering charm and curb appeal from the very first glance. In the primary suite, luxury awaits with a separate tiled shower, creating a spa-like retreat tailored for relaxation.
Every detail of this home is crafted for those who appreciate elegance without sacrificing practicality.
Location
State NC
County Nash
Community Harvest Creek
Zoning R15
Direction From Hwy 64 East take exit 459 onto NC-58 toward Nashville. Turn right onto W Washington St, Left onto N. Alston St. Right onto Breedlove Rd.
Location Details Mainland
Rooms
Primary Bedroom Level Primary Living Area
Interior
Interior Features Master Downstairs, Tray Ceiling(s), Kitchen Island, Ceiling Fan(s), Pantry
Heating Fireplace(s), Electric, Forced Air
Cooling Central Air
Exterior
Parking Features Garage Faces Front, Attached, Garage Door Opener
Garage Spaces 2.0
Utilities Available Water Connected
Amenities Available Street Lights, No Amenities
Roof Type Architectural Shingle
Porch Covered, Deck
Building
Story 1
Entry Level One
Foundation Raised
Sewer Septic Tank
Water County Water
New Construction Yes
Schools
Elementary Schools Nashville
Middle Schools Red Oak
High Schools Northern Nash
Others
Tax ID 1
Acceptable Financing Cash, Conventional, FHA, USDA Loan, VA Loan
Listing Terms Cash, Conventional, FHA, USDA Loan, VA Loan

GET MORE INFORMATION
Realtors | Lic# #289408 | 309950






