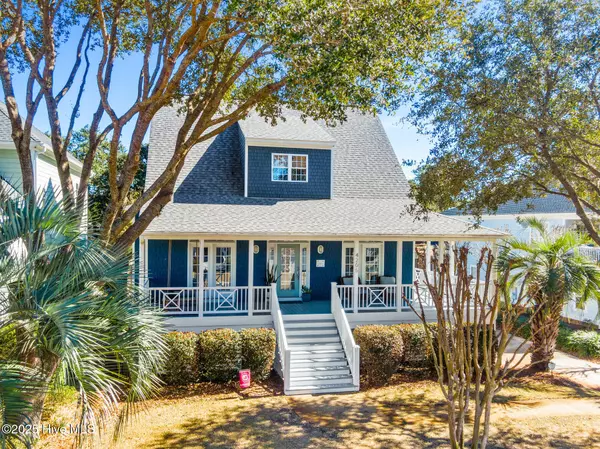4 Beds
4 Baths
3,406 SqFt
4 Beds
4 Baths
3,406 SqFt
Key Details
Property Type Single Family Home
Sub Type Single Family Residence
Listing Status Active
Purchase Type For Sale
Square Footage 3,406 sqft
Price per Sqft $292
Subdivision Purviance Landing
MLS Listing ID 100489658
Style Wood Frame
Bedrooms 4
Full Baths 3
Half Baths 1
HOA Fees $1,200
HOA Y/N Yes
Originating Board Hive MLS
Year Built 2000
Lot Size 9,060 Sqft
Acres 0.21
Lot Dimensions 53x128x70x122
Property Sub-Type Single Family Residence
Property Description
Location
State NC
County New Hanover
Community Purviance Landing
Zoning R-15
Direction Take College Road South. Turn Left onto Oleander Drive and then take a slight Right turn onto Pine Grove Dr. Turn Left onto Wild Holly Lane. Turn Right onto Purviance Ct and the home is on your Left.
Location Details Mainland
Rooms
Other Rooms Shower, Guest House
Basement Finished, Full, Exterior Entry
Primary Bedroom Level Non Primary Living Area
Interior
Interior Features Mud Room, 9Ft+ Ceilings, Central Vacuum, Walk-in Shower, Walk-In Closet(s)
Heating Electric, Heat Pump
Cooling Central Air, Zoned
Flooring LVT/LVP, Concrete, Tile, Wood
Fireplaces Type Gas Log
Fireplace Yes
Window Features Blinds
Appliance Washer, Stove/Oven - Electric, Refrigerator, Microwave - Built-In, Humidifier/Dehumidifier, Dryer, Disposal, Dishwasher
Laundry Laundry Closet
Exterior
Exterior Feature Outdoor Shower, Irrigation System
Parking Features Lighted, Off Street, On Site, Paved
Garage Spaces 2.0
Pool In Ground
Waterfront Description Deeded Water Access,Water Access Comm
Roof Type Architectural Shingle
Porch Covered, Patio, Porch, Wrap Around
Building
Lot Description Cul-de-Sac Lot
Story 3
Entry Level Three Or More
Foundation Brick/Mortar, Block, Raised
Sewer Municipal Sewer
Water Municipal Water
Structure Type Outdoor Shower,Irrigation System
New Construction No
Schools
Elementary Schools Masonboro Elementary
Middle Schools Roland Grise
High Schools Hoggard
Others
Tax ID R07209-001-028-000
Acceptable Financing Cash, Conventional, FHA, VA Loan
Listing Terms Cash, Conventional, FHA, VA Loan
Special Listing Condition None

GET MORE INFORMATION
Realtors | Lic# #289408 | 309950






